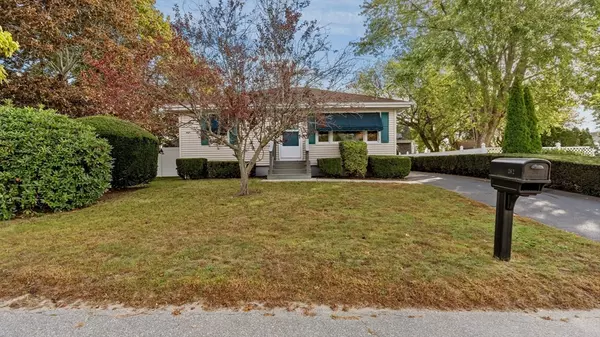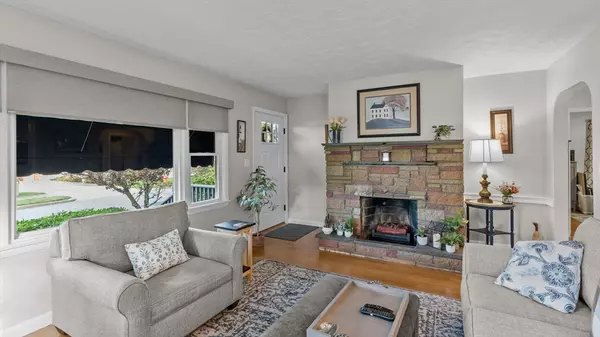$445,000
$410,000
8.5%For more information regarding the value of a property, please contact us for a free consultation.
362 Prescott St New Bedford, MA 02745
2 Beds
1 Bath
1,144 SqFt
Key Details
Sold Price $445,000
Property Type Single Family Home
Sub Type Single Family Residence
Listing Status Sold
Purchase Type For Sale
Square Footage 1,144 sqft
Price per Sqft $388
Subdivision Far North
MLS Listing ID 73440993
Sold Date 11/21/25
Style Ranch
Bedrooms 2
Full Baths 1
HOA Y/N false
Year Built 1955
Annual Tax Amount $3,979
Tax Year 2025
Lot Size 4,791 Sqft
Acres 0.11
Property Sub-Type Single Family Residence
Property Description
Beautiful, Far North Ranch ready for new owner featuring large, inviting, sun-filled rooms that are both functional and comfortable. Fireplaced living room with hardwood floors, and custom shades looks into a kitchen with stainless steel appliances, custom cabinetry and wood laminate flooring. The primary bedroom is a peaceful retreat boasting ample space, large closet and hardwood floors. Additional bedroom provides plenty of options for family, guests or perhaps a home office. Outside, the fenced in backyard offers a private escape to savor your morning coffee or just relax and enjoy your outdoor space. Location is key and this house is within arm's reach to schools, train station, grocery stores and shopping of all kinds. Perfect for anyone looking for that “just right” home to begin making lifelong memories. Don't miss out, call today to see this delightful home!
Location
State MA
County Bristol
Area Far North
Zoning RA
Direction Use GPS
Rooms
Family Room Ceiling Fan(s), Closet, Flooring - Laminate, Remodeled, Lighting - Overhead
Basement Full, Concrete
Primary Bedroom Level Main
Main Level Bedrooms 2
Kitchen Ceiling Fan(s), Flooring - Laminate, Dining Area, Cabinets - Upgraded, Stainless Steel Appliances
Interior
Heating Radiant, Oil
Cooling Window Unit(s)
Flooring Tile, Hardwood, Wood Laminate
Fireplaces Number 1
Fireplaces Type Living Room
Appliance Water Heater, Range, Refrigerator, Freezer, Washer, Dryer
Laundry Electric Dryer Hookup, Washer Hookup
Exterior
Exterior Feature Porch, Deck, Patio, Rain Gutters, Screens, Fenced Yard, Fruit Trees
Garage Spaces 1.0
Fence Fenced/Enclosed, Fenced
Community Features Public Transportation, Shopping, Tennis Court(s), Park, Golf, Medical Facility, Laundromat, Highway Access, House of Worship, Private School, Public School, T-Station
Utilities Available for Electric Range, for Electric Oven, for Electric Dryer, Washer Hookup
Roof Type Shingle
Total Parking Spaces 5
Garage Yes
Building
Foundation Concrete Perimeter
Sewer Public Sewer
Water Public
Architectural Style Ranch
Others
Senior Community false
Read Less
Want to know what your home might be worth? Contact us for a FREE valuation!

Our team is ready to help you sell your home for the highest possible price ASAP
Bought with Derek Viveiros • Amaral & Associates RE
GET MORE INFORMATION

Agent | License ID: 975116





