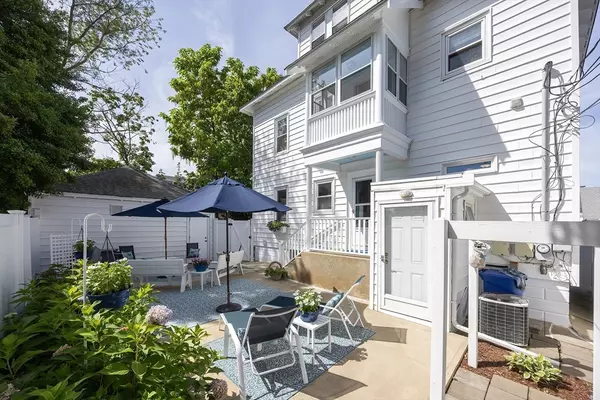$850,000
$850,000
For more information regarding the value of a property, please contact us for a free consultation.
25 Fayette Place Taunton, MA 02780
6 Beds
4 Baths
3,600 SqFt
Key Details
Sold Price $850,000
Property Type Multi-Family
Sub Type 3 Family - 3 Units Up/Down
Listing Status Sold
Purchase Type For Sale
Square Footage 3,600 sqft
Price per Sqft $236
MLS Listing ID 73424073
Sold Date 11/21/25
Bedrooms 6
Full Baths 4
Year Built 1920
Annual Tax Amount $7,042
Tax Year 2025
Lot Size 3,049 Sqft
Acres 0.07
Property Sub-Type 3 Family - 3 Units Up/Down
Property Description
Pristine 3-family home, truly move-in ready! Perfect for an owner-occupant, the first-floor unit offers access to a finished basement, central air, private outdoor space, and a 2-car garage. The second floor features reliable long-term tenants, while the third floor is recently vacated and ready for new occupancy. Each unit includes its own washer and dryer. This home beautifully blends old-world charm with modern updates—soaring ceilings, crown moldings, sunrooms on the first and second floors, and stunning woodwork & hardwood floors throughout. Updated electric and numerous other improvements provide peace of mind. All appliances remain. Existing rent is not indicative of the true earning potential. Truly an amazing property, don't miss out on this opportunity.
Location
State MA
County Bristol
Zoning URBRES
Direction GPS friendly
Rooms
Basement Full, Partially Finished, Interior Entry, Concrete
Interior
Interior Features Pantry, Storage, Crown Molding, Stone/Granite/Solid Counters, Upgraded Cabinets, Upgraded Countertops, Bathroom With Tub & Shower, Remodeled, Living Room, Dining Room, Kitchen, Family Room, Laundry Room, Office/Den, Sunroom
Heating Baseboard, Oil, Hot Water
Cooling None
Flooring Varies, Hardwood, Carpet
Fireplaces Number 2
Fireplaces Type Wood Burning
Appliance Range, Dishwasher, Disposal, Microwave, Refrigerator, Washer, Dryer
Laundry Electric Dryer Hookup, Washer Hookup
Exterior
Exterior Feature Balcony/Deck, Rain Gutters
Garage Spaces 2.0
Fence Fenced/Enclosed, Fenced
Community Features Shopping, Park, Walk/Jog Trails, Medical Facility, House of Worship
Utilities Available for Electric Range, for Electric Dryer, Washer Hookup
Roof Type Shingle
Total Parking Spaces 10
Garage Yes
Building
Lot Description Level
Story 4
Foundation Block
Sewer Public Sewer
Water Public
Others
Senior Community false
Acceptable Financing Contract
Listing Terms Contract
Read Less
Want to know what your home might be worth? Contact us for a FREE valuation!

Our team is ready to help you sell your home for the highest possible price ASAP
Bought with Yvonne Pina • Pina & Savage Realty Inc.
GET MORE INFORMATION

Agent | License ID: 975116





