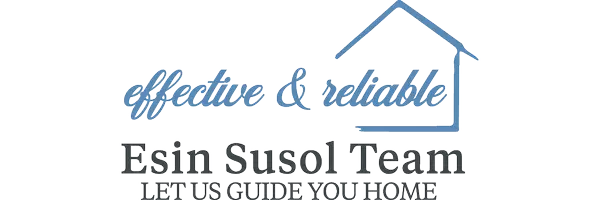$835,000
$749,000
11.5%For more information regarding the value of a property, please contact us for a free consultation.
5 Bayberry Lane Framingham, MA 01701
3 Beds
2 Baths
2,519 SqFt
Key Details
Sold Price $835,000
Property Type Single Family Home
Sub Type Single Family Residence
Listing Status Sold
Purchase Type For Sale
Square Footage 2,519 sqft
Price per Sqft $331
MLS Listing ID 73349725
Sold Date 05/16/25
Style Ranch
Bedrooms 3
Full Baths 2
HOA Y/N false
Year Built 1965
Annual Tax Amount $7,410
Tax Year 2024
Lot Size 0.470 Acres
Acres 0.47
Property Sub-Type Single Family Residence
Property Description
The home you've been waiting for in North Framingham! This fabulous ranch with full basement has three bedrooms and two full baths (one is ensuite in the primary bedroom) and a one-car attached garage. The heart of this home is the newly-renovated kitchen with eat-in dining area that flows into the fabulous family room with skylights, cathedral ceiling and sliders out to the back deck - perfect for indoor/outdoor entertaining. The yard is expansive in back and front. Downstairs is a bonus room perfect for home office, playroom, etc, plus laundry room/workshop room, and tons of storage. Brand new floors upstairs plus fresh paint throughout. Highly-coveted location close to schools, shopping, and perfect for commuting. Don't miss this one!
Location
State MA
County Middlesex
Zoning R-4
Direction Edgell Rd to Bayberry Ln
Rooms
Family Room Skylight, Cathedral Ceiling(s), Flooring - Hardwood, Balcony / Deck, Exterior Access, Open Floorplan, Slider
Basement Full, Finished, Garage Access
Primary Bedroom Level Main, First
Dining Room Flooring - Hardwood, Lighting - Pendant
Kitchen Flooring - Hardwood, Countertops - Stone/Granite/Solid, Open Floorplan, Remodeled, Lighting - Overhead
Interior
Interior Features Bonus Room
Heating Baseboard, Oil
Cooling None
Flooring Flooring - Stone/Ceramic Tile, Flooring - Wall to Wall Carpet
Fireplaces Type Wood / Coal / Pellet Stove
Appliance Range, Dishwasher, Disposal, Microwave, Refrigerator, Washer, Dryer
Laundry Exterior Access, Sink, In Basement
Exterior
Exterior Feature Deck
Garage Spaces 1.0
Community Features Shopping, Park, Walk/Jog Trails, Highway Access, Public School
Total Parking Spaces 3
Garage Yes
Building
Foundation Concrete Perimeter
Sewer Public Sewer
Water Public
Architectural Style Ranch
Schools
Elementary Schools Hemenway
Middle Schools Walsh
High Schools Fhs
Others
Senior Community false
Read Less
Want to know what your home might be worth? Contact us for a FREE valuation!

Our team is ready to help you sell your home for the highest possible price ASAP
Bought with Donna Towne • ERA Key Realty Services - Distinctive Group





