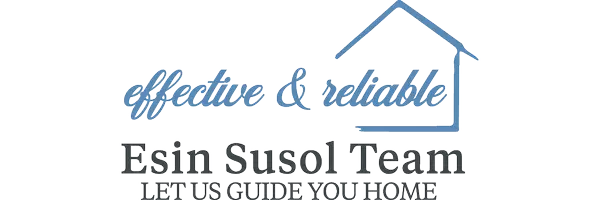$1,310,000
$1,249,900
4.8%For more information regarding the value of a property, please contact us for a free consultation.
174 Middlesex Ave Medford, MA 02155
7 Beds
4 Baths
3,372 SqFt
Key Details
Sold Price $1,310,000
Property Type Multi-Family
Sub Type Multi Family
Listing Status Sold
Purchase Type For Sale
Square Footage 3,372 sqft
Price per Sqft $388
MLS Listing ID 73353642
Sold Date 05/16/25
Bedrooms 7
Full Baths 4
Year Built 1910
Annual Tax Amount $9,970
Tax Year 2025
Lot Size 9,147 Sqft
Acres 0.21
Property Sub-Type Multi Family
Property Description
Wonderful Multi family set back from Middlesex Ave perfect for owner occupant or investors! First floor unit consist of 4 spacious bedrooms, 2 updated full baths, living room, eat in kitchen w/SS appliances, office, electric fireplace and hardwood flooring through out. Energy efficient AC/Heating mini splits in every room! Full basement W/Laundry perfect for future expansion or storage. 2nd floor move in ready and freshly painted unit boasts a gorgeous updated vaulted ceiling kitchen with quartz countertops, SS appliances, wine fridge and skylights! Three spacious bedrooms and two fully updated baths with tiled showers and modern finishes! Walk up attic is perfect for additional living area complete w/ in unit W/D! Central A/C-Heat and on-demand hot water! Outdoor entertainment area perfect for those summer nights, separate entrances and utilities. Huge wrap-around farmers porch and plenty of off-street parking. Conveniently located to Wellington Circle, restaurants and shopping!
Location
State MA
County Middlesex
Zoning Res
Direction Waze/Gps
Rooms
Basement Full, Unfinished
Interior
Interior Features Storage, Bathroom with Shower Stall, Walk-Up Attic, Upgraded Cabinets, Upgraded Countertops, Walk-In Closet(s), Living Room, Kitchen, Office/Den
Heating Baseboard, Natural Gas, Electric, Ductless, Central
Cooling Ductless, Central Air
Flooring Tile, Hardwood, Wood
Fireplaces Number 1
Fireplaces Type Electric
Appliance Range, Dishwasher, Refrigerator, Washer, Dryer, Microwave, Wine Refrigerator
Exterior
Exterior Feature Balcony/Deck
Fence Fenced
Community Features Public Transportation, Shopping, Park, Bike Path, Highway Access
Utilities Available for Gas Range
Roof Type Shingle
Total Parking Spaces 12
Garage No
Building
Story 3
Foundation Stone
Sewer Public Sewer
Water Public
Others
Senior Community false
Acceptable Financing Contract
Listing Terms Contract
Read Less
Want to know what your home might be worth? Contact us for a FREE valuation!

Our team is ready to help you sell your home for the highest possible price ASAP
Bought with Jin Cai • Engel & Volkers Newton





