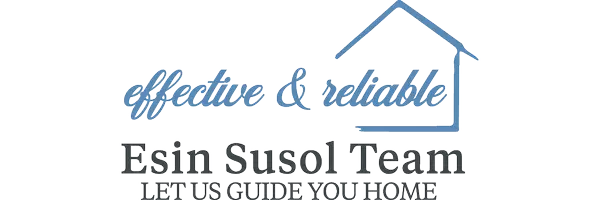$745,000
$745,000
For more information regarding the value of a property, please contact us for a free consultation.
15 Pinchion Vale #15 Plymouth, MA 02360
2 Beds
2.5 Baths
2,125 SqFt
Key Details
Sold Price $745,000
Property Type Condo
Sub Type Condominium
Listing Status Sold
Purchase Type For Sale
Square Footage 2,125 sqft
Price per Sqft $350
MLS Listing ID 73345076
Sold Date 05/16/25
Bedrooms 2
Full Baths 2
Half Baths 1
HOA Fees $1,021/mo
Year Built 2005
Annual Tax Amount $7,529
Tax Year 2025
Property Sub-Type Condominium
Property Description
“U”deniably one of most sought-after floor plans in Pinehills~Exceptional turnkey property boasts a captivating courtyard adorned w/ stone pavers, perfect for outdoor entertaining & effortless living~Open concept allows for abundant natural light to flood the space, thanks to the multitude of windows throughout~Eat-in kitchen is complete w/ a cozy bay window, an inviting dining area & sliding doors that lead to a magnificent mahogany deck, offering elevated wooded views~Living room showcases beautiful hardwood floors, while the dining room features 2 skylights & cathedral ceilings, along w/sliders that provide a second entrance to the deck~Retreat to Primary suite, which includes full bath w/ serene views of private garden.~Versatile library/den/sitting room enhanced by custom built-ins & gas fireplace, providing a warm & welcoming space~Additionally, generously sized loft serves as an ideal home office~Inviting guest bedroom, complete w/ extra storage & bath rounds out 2nd floor~
Location
State MA
County Plymouth
Area Pinehills
Zoning RR
Direction Route 3 S- L @ Meetinghouse R@ Stonebridge L@ WV@ L @ Benjamin's Gate R@ Latham R @ Pinchion Vale
Rooms
Basement Y
Primary Bedroom Level First
Dining Room Skylight, Cathedral Ceiling(s), Flooring - Hardwood, Recessed Lighting, Slider
Kitchen Flooring - Stone/Ceramic Tile, Dining Area, Countertops - Stone/Granite/Solid, Exterior Access, Recessed Lighting, Slider, Stainless Steel Appliances
Interior
Interior Features Closet/Cabinets - Custom Built, Recessed Lighting, Closet, Den, Foyer, Loft, Central Vacuum
Heating Forced Air, Natural Gas, Fireplace(s)
Cooling Central Air
Flooring Tile, Carpet, Hardwood, Flooring - Wall to Wall Carpet, Flooring - Stone/Ceramic Tile
Fireplaces Number 1
Appliance Range, Dishwasher, Disposal, Microwave, Refrigerator, Washer, Dryer, Vacuum System
Laundry Closet/Cabinets - Custom Built, Flooring - Stone/Ceramic Tile, Electric Dryer Hookup, Washer Hookup, First Floor, In Unit
Exterior
Exterior Feature Deck - Wood, Patio, Garden, Screens, Rain Gutters, Professional Landscaping
Garage Spaces 2.0
Pool Association, In Ground, Heated
Community Features Shopping, Pool, Tennis Court(s), Walk/Jog Trails, Golf, Medical Facility
Utilities Available for Gas Range, for Electric Oven, for Electric Dryer, Washer Hookup
Roof Type Shingle
Total Parking Spaces 2
Garage Yes
Building
Story 2
Sewer Private Sewer
Water Private
Others
Pets Allowed Yes w/ Restrictions
Senior Community false
Read Less
Want to know what your home might be worth? Contact us for a FREE valuation!

Our team is ready to help you sell your home for the highest possible price ASAP
Bought with Jessica Flynn • Michelle Larnard Real Estate Group LLC





