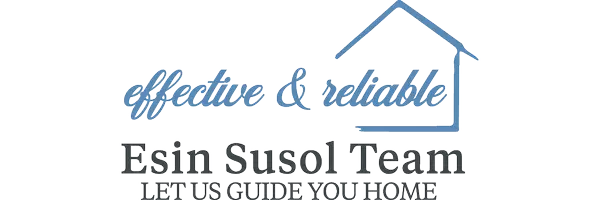$350,000
$320,000
9.4%For more information regarding the value of a property, please contact us for a free consultation.
288 Morgan Rd West Springfield, MA 01089
2 Beds
2 Baths
1,293 SqFt
Key Details
Sold Price $350,000
Property Type Single Family Home
Sub Type Single Family Residence
Listing Status Sold
Purchase Type For Sale
Square Footage 1,293 sqft
Price per Sqft $270
MLS Listing ID 73344182
Sold Date 05/14/25
Style Cape,Ranch
Bedrooms 2
Full Baths 2
HOA Y/N false
Year Built 1950
Annual Tax Amount $4,352
Tax Year 2025
Lot Size 0.690 Acres
Acres 0.69
Property Sub-Type Single Family Residence
Property Description
This delightful & well maintained 2 BR 2 BTH home offers the perfect blend of comfort, functionality & 1 level living! The main level features carpet throughout w/WOOD FLOORS UNDER in both BR's & the LR - just waiting to be revealed! The open floor plan combines the kitchen, dining area & LR - ideal for entertaining! Enjoy the warmth of 2 FP's, adding charm & character to both the LR & the partially FB. Updates include a newer roof, DW & HW heater! Vinyl siding, central AC, gas heat, security system & portable generator = peace of mind! The 1-car garage w/convenient interior access leads into the 3-season sunroom - a perfect retreat to relax & enjoy the seasons. The partially FB features a cozy FR, full BTH + addt'l room - versatile spaces for work & play. Outside on .69 flat acres you'll find a large deck & an amazing 2-STORY BARN w/electrical – perfect for a workshop, storage &/or creative space. Plus, there's ample parking, including an RV carport all in a prime West Spfld location!
Location
State MA
County Hampden
Zoning Res
Direction Riverdale St. to Morgan Rd. OR Piper Rd. to Morgan Rd.
Rooms
Family Room Closet, Flooring - Wall to Wall Carpet
Basement Partially Finished
Primary Bedroom Level First
Kitchen Skylight, Beamed Ceilings, Vaulted Ceiling(s), Flooring - Wall to Wall Carpet, Dining Area, Kitchen Island, Open Floorplan
Interior
Interior Features Ceiling Fan(s), Vaulted Ceiling(s), Slider, Closet, Storage, Sun Room, Play Room
Heating Forced Air, Natural Gas
Cooling Central Air
Flooring Wood, Carpet, Flooring - Wall to Wall Carpet
Fireplaces Number 2
Fireplaces Type Family Room, Living Room
Appliance Electric Water Heater, Water Heater, Oven, Dishwasher, Disposal, Trash Compactor, Range, Refrigerator, Freezer, Washer, Dryer, Range Hood
Laundry In Basement, Electric Dryer Hookup, Washer Hookup
Exterior
Exterior Feature Porch - Enclosed, Deck - Wood, Patio, Rain Gutters, Storage, Barn/Stable, Screens, Other
Garage Spaces 1.0
Community Features Public Transportation, Shopping, Park, Golf, Medical Facility, Highway Access, House of Worship
Utilities Available for Electric Range, for Electric Oven, for Electric Dryer, Washer Hookup, Generator Connection
Roof Type Shingle
Total Parking Spaces 8
Garage Yes
Building
Lot Description Level
Foundation Block
Sewer Public Sewer
Water Public
Architectural Style Cape, Ranch
Others
Senior Community false
Read Less
Want to know what your home might be worth? Contact us for a FREE valuation!

Our team is ready to help you sell your home for the highest possible price ASAP
Bought with Team ROVI • Real Broker MA, LLC





