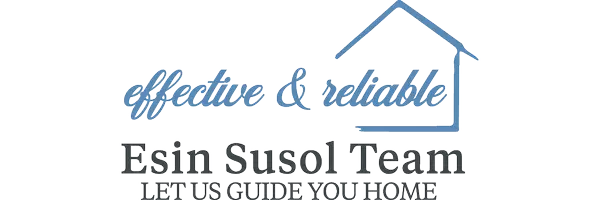$650,000
$599,900
8.4%For more information regarding the value of a property, please contact us for a free consultation.
19 Rock Ln Norton, MA 02766
3 Beds
2 Baths
1,716 SqFt
Key Details
Sold Price $650,000
Property Type Single Family Home
Sub Type Single Family Residence
Listing Status Sold
Purchase Type For Sale
Square Footage 1,716 sqft
Price per Sqft $378
MLS Listing ID 73350029
Sold Date 05/09/25
Style Log
Bedrooms 3
Full Baths 2
HOA Y/N false
Year Built 1979
Annual Tax Amount $6,166
Tax Year 2025
Lot Size 2.070 Acres
Acres 2.07
Property Sub-Type Single Family Residence
Property Description
Seller is requesting highest and best offers by Sunday 3/30 by 4pm. Please make offers good through Monday 3/31 at noon.A rare opportunity to own a picturesque log cabin tucked away at the end of a quiet side street in a great Norton location! Upon entering the front door you are greeted by towering vaulted ceilings and a beautiful masonry fireplace. Also on the first floor is the primary bedroom, full bath and of course the beautiful kitchen with granite counters and SST appliances. Upstairs features two bedrooms, another full bath and a lofted view of the open first floor below. The lower level is almost completely finished and features two cozy rooms with recessed lights and wall to wall carpeting. The basement also contains a laundry area and a second refrigerator (all appliances included in sale). A massive bonus is the detached 2 car garage with an unfinished potential accessory apartment above. All of this on a beautiful 2+ acre lot.
Location
State MA
County Bristol
Zoning R60
Direction Use 19 Rock Lane, Norton in GPS.
Rooms
Family Room Flooring - Wall to Wall Carpet
Basement Full, Partially Finished, Walk-Out Access, Interior Entry, Sump Pump
Primary Bedroom Level First
Dining Room Cathedral Ceiling(s), Flooring - Vinyl, Window(s) - Picture, Exterior Access, Open Floorplan, Lighting - Pendant
Kitchen Flooring - Stone/Ceramic Tile, Window(s) - Picture, Countertops - Stone/Granite/Solid, Stainless Steel Appliances
Interior
Interior Features Bonus Room
Heating Baseboard, Oil
Cooling None
Flooring Tile, Vinyl, Carpet, Hardwood, Flooring - Wall to Wall Carpet
Fireplaces Number 1
Fireplaces Type Dining Room, Living Room
Appliance Water Heater, Range, Dishwasher, Microwave, Refrigerator, Washer, Dryer
Laundry Flooring - Vinyl, Electric Dryer Hookup, Washer Hookup, In Basement
Exterior
Exterior Feature Porch, Rain Gutters
Garage Spaces 2.0
Community Features Public Transportation, Shopping, Golf, Conservation Area, Highway Access, T-Station
Utilities Available for Electric Range, for Electric Dryer, Washer Hookup
Roof Type Shingle
Total Parking Spaces 10
Garage Yes
Building
Lot Description Level
Foundation Concrete Perimeter, Slab
Sewer Public Sewer
Water Public
Architectural Style Log
Others
Senior Community false
Acceptable Financing Contract
Listing Terms Contract
Read Less
Want to know what your home might be worth? Contact us for a FREE valuation!

Our team is ready to help you sell your home for the highest possible price ASAP
Bought with Katie Meyer • Berkshire Hathaway HomeServices Evolution Properties





