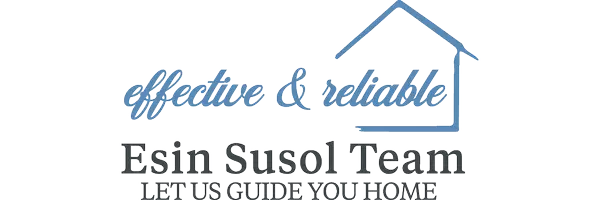$485,000
$469,900
3.2%For more information regarding the value of a property, please contact us for a free consultation.
165 Cottage St #402 Chelsea, MA 02150
3 Beds
2 Baths
1,436 SqFt
Key Details
Sold Price $485,000
Property Type Condo
Sub Type Condominium
Listing Status Sold
Purchase Type For Sale
Square Footage 1,436 sqft
Price per Sqft $337
MLS Listing ID 73353217
Sold Date 05/09/25
Bedrooms 3
Full Baths 2
HOA Fees $877
Year Built 1987
Annual Tax Amount $5,730
Tax Year 2025
Property Sub-Type Condominium
Property Description
Open house cancelled accepted offer. Welcome to your updated 3-bedroom condo at the highly desirable Mill Creek Condominiums! Ideal commuter location with the silver line stop steps away. This spacious, rarely available unit features a new heating system (2022), central air, fresh paint, new washer/dryer and updated bathrooms. Entering into a convenient mudroom with built-in cabinetry leads to an open and bright living room with a dining area and balcony access. The kitchen includes white cabinets, granite countertops, stainless appliances, new dishwasher and a breakfast bar. Three spacious bedrooms with ample closet space. The impressive primary suite offers a walk-in closet, en-suite bathroom, linen closet, and private balcony access. Two deeded parking spots, one located in the garage, plenty of visitor parking, two elevators, and extra storage. The gated and fenced complex offers an inground pool, gym, clubhouse, sauna, and security monitoring in common areas. Minutes to Boston.
Location
State MA
County Suffolk
Zoning RES
Direction GPS
Rooms
Basement N
Primary Bedroom Level First
Dining Room Flooring - Laminate
Kitchen Flooring - Stone/Ceramic Tile, Countertops - Stone/Granite/Solid, Breakfast Bar / Nook, Cabinets - Upgraded, Stainless Steel Appliances
Interior
Interior Features Internet Available - Unknown
Heating Central, Heat Pump
Cooling Central Air
Flooring Tile, Vinyl, Laminate
Appliance Range, Dishwasher, Disposal, Microwave, Refrigerator, Freezer, Washer, Dryer
Laundry Electric Dryer Hookup, Washer Hookup, First Floor, In Unit
Exterior
Exterior Feature Balcony
Garage Spaces 1.0
Fence Security
Pool Association, In Ground
Community Features Public Transportation, Public School, T-Station
Utilities Available for Electric Range, for Electric Dryer, Washer Hookup
Waterfront Description Beach Front,1 to 2 Mile To Beach
Total Parking Spaces 2
Garage Yes
Building
Story 1
Sewer Public Sewer
Water Public
Others
Pets Allowed Yes
Senior Community false
Acceptable Financing Contract
Listing Terms Contract
Read Less
Want to know what your home might be worth? Contact us for a FREE valuation!

Our team is ready to help you sell your home for the highest possible price ASAP
Bought with Vasil Nikolla • Simaku Realty, LLC





