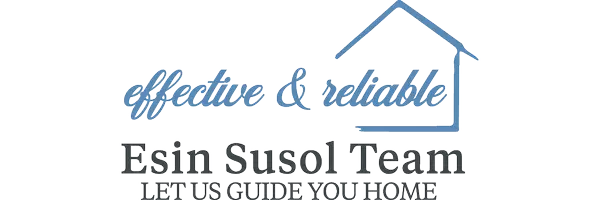$400,000
$379,000
5.5%For more information regarding the value of a property, please contact us for a free consultation.
319 Casey Dr Chicopee, MA 01020
3 Beds
1.5 Baths
1,472 SqFt
Key Details
Sold Price $400,000
Property Type Single Family Home
Sub Type Single Family Residence
Listing Status Sold
Purchase Type For Sale
Square Footage 1,472 sqft
Price per Sqft $271
MLS Listing ID 73354600
Sold Date 05/08/25
Style Ranch
Bedrooms 3
Full Baths 1
Half Baths 1
HOA Y/N false
Year Built 1982
Annual Tax Amount $5,436
Tax Year 2025
Lot Size 0.290 Acres
Acres 0.29
Property Sub-Type Single Family Residence
Property Description
Highest and Best Deadline Tuesday 4/8 at 5pm. Welcome to 319 Casey Drive, a beautifully maintained, charming and spacious ranch! The heart of the house, the kitchen, boasts modern finishes, two ovens, beautiful cabinetry, and flows seamlessly into the family room, where large windows provide a bright and airy atmosphere with views of the fenced backyard with sprinkler system—ideal for relaxing or hosting gatherings. Easy access to the large patio with sound system for those beautiful summer days. Beautiful dining room with a large picture window is just off of the kitchen. The full bath also has an attached laundry room. Three bright bedrooms are just down the hall. Central Air (2023 APO) Downstairs, the fully finished basement offers even more living space, including a game room, den, and bonus room, giving you endless possibilities for recreation, work, or additional guest space.With a prime location and a layout designed for comfort and convenience, this home is a must-see.
Location
State MA
County Hampden
Zoning 7
Direction Please use GPS. Left off Pendelton Ave.
Rooms
Basement Full, Finished, Interior Entry, Bulkhead, Concrete
Primary Bedroom Level Main, First
Dining Room Flooring - Vinyl, Window(s) - Picture, Exterior Access, Recessed Lighting, Lighting - Overhead
Kitchen Flooring - Stone/Ceramic Tile, Countertops - Stone/Granite/Solid, Kitchen Island, Cabinets - Upgraded, Exterior Access, Open Floorplan, Recessed Lighting, Stainless Steel Appliances, Lighting - Pendant, Lighting - Overhead
Interior
Interior Features Den, Game Room, Bonus Room, Internet Available - Broadband
Heating Electric
Cooling Central Air
Flooring Wood, Tile, Carpet, Flooring - Wall to Wall Carpet
Appliance Electric Water Heater, Range, Oven, Dishwasher, Disposal, Microwave, Refrigerator, Washer, Dryer
Laundry Flooring - Stone/Ceramic Tile, First Floor
Exterior
Exterior Feature Patio, Rain Gutters, Storage, Sprinkler System, Screens, Fenced Yard
Fence Fenced/Enclosed, Fenced
Community Features Public Transportation, Shopping, Park, Walk/Jog Trails, Golf, Medical Facility, Laundromat, Highway Access, House of Worship, Public School
Roof Type Shingle
Total Parking Spaces 6
Garage No
Building
Lot Description Cleared, Level
Foundation Concrete Perimeter
Sewer Public Sewer
Water Public
Architectural Style Ranch
Others
Senior Community false
Read Less
Want to know what your home might be worth? Contact us for a FREE valuation!

Our team is ready to help you sell your home for the highest possible price ASAP
Bought with Team ROVI • Real Broker MA, LLC





