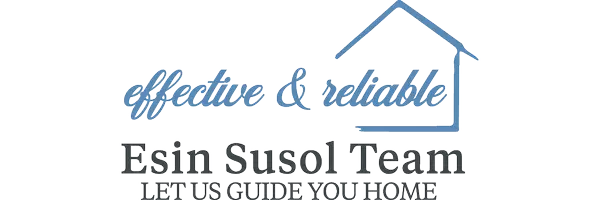$862,100
$799,000
7.9%For more information regarding the value of a property, please contact us for a free consultation.
84 Lakeview Ave Haverhill, MA 01830
4 Beds
3.5 Baths
4,613 SqFt
Key Details
Sold Price $862,100
Property Type Single Family Home
Sub Type Single Family Residence
Listing Status Sold
Purchase Type For Sale
Square Footage 4,613 sqft
Price per Sqft $186
MLS Listing ID 73119216
Sold Date 07/15/23
Style Victorian, Federal
Bedrooms 4
Full Baths 3
Half Baths 1
HOA Y/N false
Year Built 1910
Annual Tax Amount $7,753
Tax Year 2023
Lot Size 0.670 Acres
Acres 0.67
Property Sub-Type Single Family Residence
Property Description
A captivating blend of historic charm & modern luxury! Nestled on a corner lot, this remarkable property is on Walnut Square's most coveted street with period details, inviting you to appreciate the craftsmanship.Gourmet kitchen with stainless-steel appliances.Gracious living spaces, where stunning moldings, intricate millwork, & elegant pocket doors create an atmosphere of grandeur.Sunlight through glass windowed doors,illuminating each room with natural beauty. With 4 bedrooms & 3.5 baths, this residence offers ample space for comfortable living. An office, adorned with exquisite fruitwood paneling that graces both the walls & the ceiling, creating an unparalleled ambiance. 3rd floor unveils a versatile flex space, offering endless possibilities for entertainment.The lower-level boasts lots of space, perfect for guests or as a separate living area. Idyllic front enclosed porch where you can relax & soak in the beauty of your surroundings. 2 car garage. Timeless charm! Don't miss it!!
Location
State MA
County Essex
Zoning RM
Direction Main Street to North Ave or Commonwealth
Rooms
Basement Full, Finished, Interior Entry
Primary Bedroom Level Second
Dining Room Closet/Cabinets - Custom Built, Flooring - Hardwood, Window(s) - Bay/Bow/Box, Wainscoting
Kitchen Bathroom - Half, Closet, Flooring - Hardwood, Breakfast Bar / Nook, Exterior Access, Stainless Steel Appliances, Gas Stove
Interior
Interior Features Closet/Cabinets - Custom Built, Wainscoting, Ceiling Fan(s), Closet, Bathroom - Full, Pantry, Wet bar, Walk-in Storage, Office, Sun Room, Sitting Room, Foyer
Heating Heat Pump, Natural Gas
Cooling Ductless
Flooring Tile, Hardwood, Flooring - Hardwood
Appliance Range, Dishwasher, Refrigerator, Washer, Dryer, Range Hood, Gas Water Heater, Utility Connections for Gas Range, Utility Connections for Gas Oven, Utility Connections for Electric Dryer
Laundry Closet - Walk-in, Gas Dryer Hookup, Washer Hookup, Second Floor
Exterior
Exterior Feature Professional Landscaping, Garden
Garage Spaces 2.0
Fence Fenced
Community Features Public Transportation, Shopping, Park, Walk/Jog Trails, Golf, Medical Facility, Bike Path, Highway Access
Utilities Available for Gas Range, for Gas Oven, for Electric Dryer
Waterfront Description Beach Front, Lake/Pond, 0 to 1/10 Mile To Beach
Roof Type Shingle
Total Parking Spaces 4
Garage Yes
Building
Lot Description Corner Lot
Foundation Stone
Sewer Public Sewer
Water Public
Architectural Style Victorian, Federal
Schools
Middle Schools Whitter
High Schools Haverhill High
Others
Senior Community false
Read Less
Want to know what your home might be worth? Contact us for a FREE valuation!

Our team is ready to help you sell your home for the highest possible price ASAP
Bought with Dalina Fantini • RE/MAX Main St. Associates





