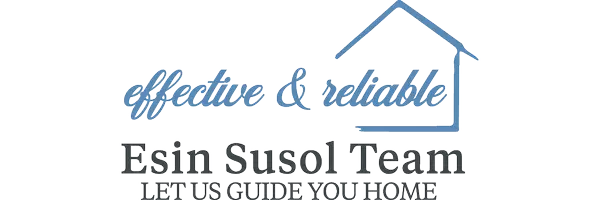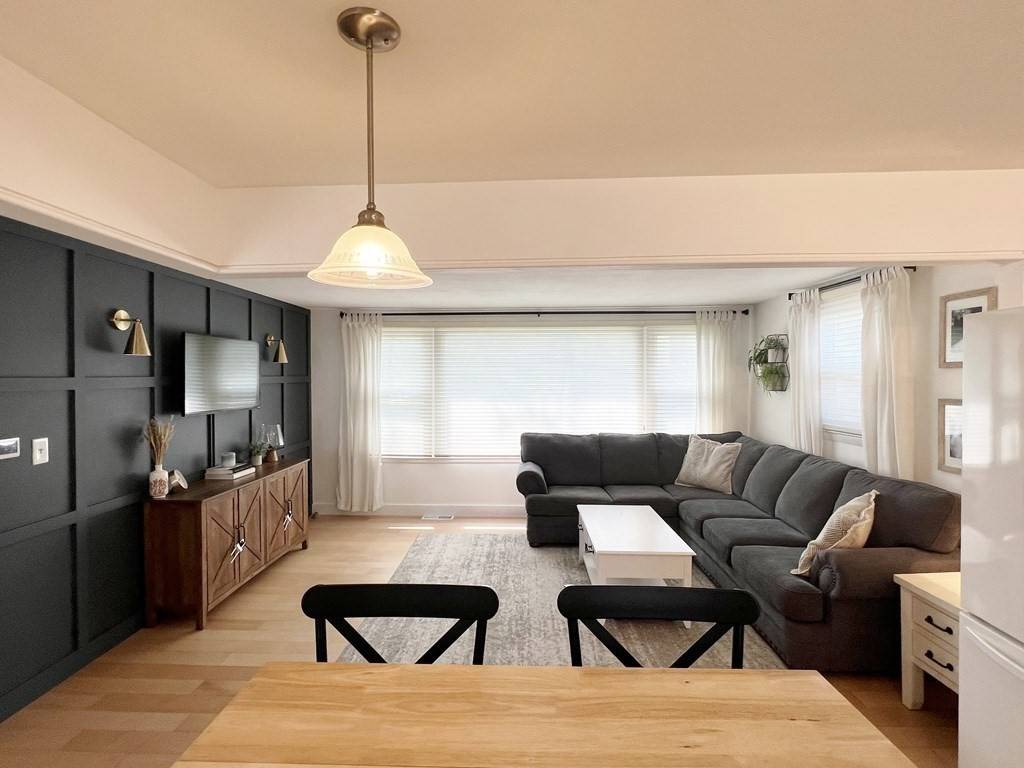$565,000
$499,900
13.0%For more information regarding the value of a property, please contact us for a free consultation.
303 Pond St Rockland, MA 02370
3 Beds
2 Baths
1,539 SqFt
Key Details
Sold Price $565,000
Property Type Single Family Home
Sub Type Single Family Residence
Listing Status Sold
Purchase Type For Sale
Square Footage 1,539 sqft
Price per Sqft $367
MLS Listing ID 73109869
Sold Date 06/26/23
Style Ranch
Bedrooms 3
Full Baths 2
HOA Y/N false
Year Built 1960
Annual Tax Amount $5,782
Tax Year 2023
Lot Size 9,583 Sqft
Acres 0.22
Property Sub-Type Single Family Residence
Property Description
Welcome home to this meticulously cared for & updated home with Open Concept, & abundance of natural lighting! As you enter through the front door you will enjoy the updated Kitchen w/CTR Island, S/S DW & Range, Solid Surface Countertops, & beautiful Hardwood Floors that extend into the large Living Room w/beautiful Custom Wood Accent Wall, & expansive windows that overlook the large fenced in Backyard. The Mudroom w/Vaulted Ceiling & slider, leads to the 1 Car Garage that is currently being used as a Workout Space. The beautifully updated Bathroom w/popular modern finishes, & the 3 tastefully decorated Bedrooms w/Hardwood Floors complete the Main Level. The Open Stairway off the Kitchen leads to the Lower Level where you will enjoy a Bonus Rm, 3/4 bath/Laundry Rm, Workshop, & Walk-In Cedar Closet. The Lower Level is bright & has direct access to the Backyard. This attractive home is conveniently located to shops, restaurants & highway access. Nothing to do but MOVE-IN, UNPACK & ENJOY!
Location
State MA
County Plymouth
Zoning RESIDE
Direction Use GPS. Hingham Street to Pond Street.
Rooms
Family Room Flooring - Wall to Wall Carpet, Cable Hookup, Exterior Access, Remodeled, Lighting - Sconce
Basement Full, Finished, Walk-Out Access, Interior Entry, Sump Pump, Concrete
Primary Bedroom Level Main, First
Kitchen Countertops - Stone/Granite/Solid, Kitchen Island, Exterior Access, Remodeled, Stainless Steel Appliances, Gas Stove, Lighting - Pendant, Lighting - Overhead
Interior
Interior Features Ceiling Fan(s), Vaulted Ceiling(s), Slider, Lighting - Overhead, Closet - Walk-in, Closet - Cedar, Mud Room, Internet Available - Unknown
Heating Forced Air, Natural Gas
Cooling Central Air
Flooring Tile, Carpet, Hardwood, Engineered Hardwood, Flooring - Vinyl
Appliance Range, Dishwasher, Disposal, Microwave, Refrigerator, Washer, Dryer, Tank Water Heater, Utility Connections for Gas Range, Utility Connections for Gas Dryer
Laundry Flooring - Stone/Ceramic Tile, Gas Dryer Hookup, Washer Hookup, Lighting - Overhead
Exterior
Exterior Feature Rain Gutters, Storage, Decorative Lighting
Garage Spaces 1.0
Fence Fenced/Enclosed, Fenced
Community Features Public Transportation, Shopping, Golf, Highway Access, Public School, Sidewalks
Utilities Available for Gas Range, for Gas Dryer, Washer Hookup, Generator Connection
Roof Type Shingle
Total Parking Spaces 6
Garage Yes
Building
Lot Description Wooded, Cleared, Level
Foundation Concrete Perimeter
Sewer Public Sewer
Water Public
Architectural Style Ranch
Schools
Middle Schools John W Rogers
High Schools Rockland Hs
Others
Senior Community false
Acceptable Financing Contract
Listing Terms Contract
Read Less
Want to know what your home might be worth? Contact us for a FREE valuation!

Our team is ready to help you sell your home for the highest possible price ASAP
Bought with The Cobi Team • William Raveis R. E. & Home Services





