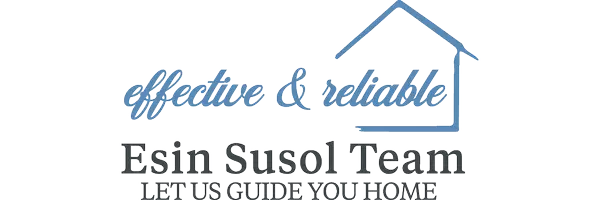$486,000
$469,000
3.6%For more information regarding the value of a property, please contact us for a free consultation.
15 Kilby St Quincy, MA 02169
2 Beds
1.5 Baths
858 SqFt
Key Details
Sold Price $486,000
Property Type Single Family Home
Sub Type Single Family Residence
Listing Status Sold
Purchase Type For Sale
Square Footage 858 sqft
Price per Sqft $566
MLS Listing ID 73073084
Sold Date 03/31/23
Style Colonial
Bedrooms 2
Full Baths 1
Half Baths 1
HOA Y/N false
Year Built 1920
Annual Tax Amount $4,295
Tax Year 2023
Lot Size 3,049 Sqft
Acres 0.07
Property Sub-Type Single Family Residence
Property Description
This is your chance to own a beautifully updated, single-family home on a quiet side street in a desirable Quincy neighborhood. Just steps from the beach, schools, & more, this home features new light fixtures, updated kitchen flooring & a freshly painted interior. You will love the natural light that fills this home! The large living room is perfect for entertaining or just relaxing & flows into a large eat-in kitchen with granite countertops, tiled backsplash, & stainless steel appliances. There's also a full, updated bath on this floor. Upstairs you'll find two good size bedrooms (or master & home office) with a half bath. The deck is perfect for grilling & chilling. Updates also include a fully enclosed backyard, perfect for privacy & a lovely place for your fur babies to play! The shared driveway has parking for up to 4 cars. Close to grocery stores, Hwy 93 & Rt 3A. Fabulous condo alternative. What are you waiting for? Don't miss this great opportunity to start building equity!
Location
State MA
County Norfolk
Zoning RESB
Direction GPS
Rooms
Basement Full, Unfinished
Primary Bedroom Level Second
Kitchen Flooring - Laminate, Exterior Access, Open Floorplan, Recessed Lighting, Remodeled, Slider, Stainless Steel Appliances, Lighting - Pendant, Lighting - Overhead
Interior
Heating Baseboard, Natural Gas
Cooling Window Unit(s)
Flooring Tile, Laminate
Appliance Range, Dishwasher, Refrigerator, Washer, Dryer, Gas Water Heater, Utility Connections for Gas Range
Laundry Electric Dryer Hookup, Washer Hookup, In Basement
Exterior
Fence Fenced/Enclosed
Community Features Public Transportation, Shopping, Public School
Utilities Available for Gas Range
Waterfront Description Beach Front, Beach Ownership(Public)
Roof Type Shingle
Total Parking Spaces 4
Garage No
Building
Lot Description Flood Plain, Level
Foundation Concrete Perimeter
Sewer Public Sewer
Water Public
Architectural Style Colonial
Others
Senior Community false
Acceptable Financing Contract
Listing Terms Contract
Read Less
Want to know what your home might be worth? Contact us for a FREE valuation!

Our team is ready to help you sell your home for the highest possible price ASAP
Bought with Moira O' Brien • William Raveis R. E. & Home Services





