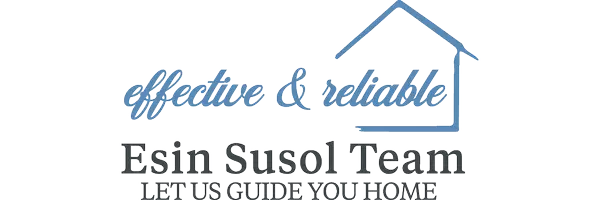$840,000
$789,000
6.5%For more information regarding the value of a property, please contact us for a free consultation.
102 Elmer Rd Boston, MA 02124
4 Beds
1.5 Baths
1,982 SqFt
Key Details
Sold Price $840,000
Property Type Single Family Home
Sub Type Single Family Residence
Listing Status Sold
Purchase Type For Sale
Square Footage 1,982 sqft
Price per Sqft $423
MLS Listing ID 72979202
Sold Date 11/01/22
Style Colonial
Bedrooms 4
Full Baths 1
Half Baths 1
Year Built 1925
Annual Tax Amount $7,273
Tax Year 2021
Lot Size 6,534 Sqft
Acres 0.15
Property Sub-Type Single Family Residence
Property Description
This beautifully maintained and updated colonial has everything hard to find in Dorchester! Garage parking, HUGE backyard, enclosed sun room, everything is in perfect order! This gorgeous single family has 4 bedrooms as well as separate living, dining, and kitchen space. Hardwood floors throughout. The kitchen is in great shape complete with granite countertops, custom white cabinets, and stainless steel appliances. This home's finishes highlight the attention to detail, like the white subway tile backsplash throughout the kitchen, or the crown molding throughout the first floor. The 4 spacious bedrooms on the second floor get tons of natural light. The second floor bath has a glass enclosed shower with a tub. Downstairs you will find extra space for a home gym, or simply another living area. Out back is one of the true highlights of this property, the enormous fenced in backyard complete with a patio & garage w/ 2 spots! ALL OFFERS DUE BY SUNDAY 5/15 AT NOON
Location
State MA
County Suffolk
Area Dorchester
Zoning R1
Direction GPS
Rooms
Basement Full, Finished, Interior Entry
Primary Bedroom Level Second
Dining Room Bathroom - Half, Flooring - Hardwood, Lighting - Overhead
Kitchen Ceiling Fan(s), Flooring - Hardwood, Dining Area, Countertops - Stone/Granite/Solid, Wet Bar, Cabinets - Upgraded, Lighting - Overhead
Interior
Interior Features Ceiling Fan(s), Recessed Lighting, Entrance Foyer, Sun Room, Exercise Room, Internet Available - Unknown
Heating Baseboard, Ductless
Cooling Central Air, Ductless
Flooring Hardwood, Flooring - Hardwood, Flooring - Vinyl
Appliance Range, Dishwasher, Microwave, Refrigerator, Freezer, Washer, Dryer, Gas Water Heater, Tank Water Heater, Utility Connections for Gas Range
Laundry Flooring - Stone/Ceramic Tile, Gas Dryer Hookup, Washer Hookup, Lighting - Overhead, In Basement
Exterior
Exterior Feature Rain Gutters, Storage, Garden
Garage Spaces 2.0
Fence Fenced/Enclosed, Fenced
Community Features Public Transportation, Shopping, Pool, Tennis Court(s), Park, Walk/Jog Trails, Stable(s), Golf, Medical Facility, Laundromat, Bike Path, Conservation Area, Highway Access, House of Worship, Marina, Private School, Public School, T-Station, University
Utilities Available for Gas Range
Waterfront Description Beach Front, Ocean, River, 1/2 to 1 Mile To Beach, Beach Ownership(Public)
Roof Type Shingle
Total Parking Spaces 2
Garage Yes
Building
Lot Description Level
Foundation Granite
Sewer Public Sewer
Water Public
Architectural Style Colonial
Schools
Elementary Schools Bps
Middle Schools Bps
High Schools Bps
Others
Acceptable Financing Contract
Listing Terms Contract
Read Less
Want to know what your home might be worth? Contact us for a FREE valuation!

Our team is ready to help you sell your home for the highest possible price ASAP
Bought with Nancy Swanson • William Raveis R. E. & Home Services





