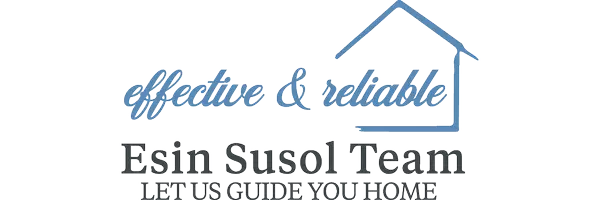$1,995,000
$1,995,000
For more information regarding the value of a property, please contact us for a free consultation.
219 Shawmut Ave #4 Boston, MA 02118
3 Beds
2 Baths
1,764 SqFt
Key Details
Sold Price $1,995,000
Property Type Condo
Sub Type Condominium
Listing Status Sold
Purchase Type For Sale
Square Footage 1,764 sqft
Price per Sqft $1,130
MLS Listing ID 72991236
Sold Date 08/02/22
Bedrooms 3
Full Baths 2
HOA Fees $672/mo
HOA Y/N true
Year Built 2000
Annual Tax Amount $15,942
Tax Year 2022
Property Sub-Type Condominium
Property Description
Virtually unheard of massive single floor 3 bedroom, 3 exposure penthouse, with FOUR private outdoor spaces, including 1000+ square foot roof deck oasis! Enter to enormous double height foyer and wide stairs leading to the glass walled living room and south facing balcony overlooking emerald green Peters Park. Chef's kitchen in the center of the space opens to generous dining area flanking the skyline-facing deck. Ample custom built closets line the entryway to the primary suite which features 2 signature circular windows and yet another terrace beckoning you to step out and enjoy the view. Large corner second and third bedrooms, one of which is accessed via dining adjacent French doors. Gorgeous glass tiled second bath. Central AC, private laundry and maple floors throughout. Sprawling private roof deck compound adorned with pergola and custom outdoor kitchen seals the deal. Tandem parking for one car. Prime location, close to the BCA and walkable to just about everything. So special!
Location
State MA
County Suffolk
Area South End
Zoning CD
Direction Shawmut Ave between Dwight and E Berkeley
Interior
Interior Features Sauna/Steam/Hot Tub, Wired for Sound
Heating Forced Air, Natural Gas
Cooling Central Air
Flooring Hardwood
Fireplaces Number 1
Appliance Oven, Dishwasher, Disposal, Microwave, Countertop Range, Refrigerator, Washer, Dryer, Instant Hot Water, Gas Water Heater, Tank Water Heaterless, Utility Connections for Gas Range
Laundry In Unit
Exterior
Exterior Feature Balcony
Community Features Public Transportation, Shopping, Tennis Court(s), Park, Medical Facility, Highway Access, Private School, Public School, T-Station
Utilities Available for Gas Range
View Y/N Yes
View City
Total Parking Spaces 1
Garage No
Building
Story 1
Sewer Public Sewer
Water Public
Others
Pets Allowed Yes
Read Less
Want to know what your home might be worth? Contact us for a FREE valuation!

Our team is ready to help you sell your home for the highest possible price ASAP
Bought with The Gillach Group • William Raveis R. E. & Home Services





