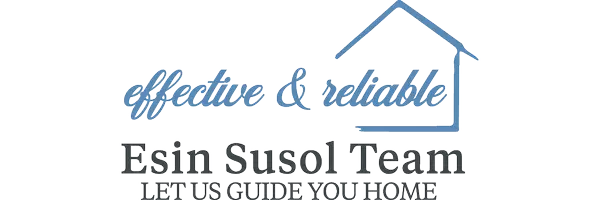$816,000
$699,000
16.7%For more information regarding the value of a property, please contact us for a free consultation.
57 Aborn Ave Wakefield, MA 01880
3 Beds
2 Baths
1,560 SqFt
Key Details
Sold Price $816,000
Property Type Single Family Home
Sub Type Single Family Residence
Listing Status Sold
Purchase Type For Sale
Square Footage 1,560 sqft
Price per Sqft $523
MLS Listing ID 72980012
Sold Date 07/27/22
Style Cape
Bedrooms 3
Full Baths 2
Year Built 1941
Annual Tax Amount $7,459
Tax Year 2021
Lot Size 6,534 Sqft
Acres 0.15
Property Sub-Type Single Family Residence
Property Description
OH Sat. & Sun. 12-2***Picture perfect cape in ideal location, just blocks to The Lake. Many charming details in this well-designed home with hardwood floors throughout. The first floor has living/dining area with crown molding and fireplace, updated eat-in kitchen with newer stainless appliances, built-in hutch and bay window. Large sunny bonus room with gas fireplace, skylights, ceiling fan and direct access to a beautiful, professionally landscaped, fenced backyard and patio, bedroom with bay window and ceiling fan, a full bath and linen closet complete the first floor. Wide staircase with skylight leads to the second floor, the main bedroom has custom walk-in closet, window seat and ceiling fan, second bedroom has built-in shelves and ceiling fan, there is a good sized full bath with walk-in shower, and hallway with large, custom built-in linen closet. Updates include 2018 ductless heating and cooling units! Convenient to commuter rail, shops and restaurants. Don't miss this one!
Location
State MA
County Middlesex
Zoning SR
Direction Main St. to Aborn Ave.
Rooms
Family Room Ceiling Fan(s), Flooring - Hardwood, Window(s) - Bay/Bow/Box, Exterior Access
Basement Full
Primary Bedroom Level Second
Dining Room Flooring - Hardwood
Kitchen Flooring - Stone/Ceramic Tile, Window(s) - Bay/Bow/Box, Dining Area, Countertops - Stone/Granite/Solid, Recessed Lighting, Stainless Steel Appliances, Gas Stove, Peninsula, Lighting - Overhead
Interior
Heating Central, Steam, Natural Gas
Cooling Ductless
Flooring Hardwood
Fireplaces Number 2
Fireplaces Type Living Room
Appliance Range, Dishwasher, Disposal, Microwave, Refrigerator, Washer, Dryer, Tank Water Heater, Utility Connections for Gas Range, Utility Connections for Electric Dryer
Laundry In Basement, Washer Hookup
Exterior
Exterior Feature Professional Landscaping, Garden
Garage Spaces 1.0
Fence Fenced/Enclosed, Fenced
Community Features Public Transportation, Shopping, Public School
Utilities Available for Gas Range, for Electric Dryer, Washer Hookup
Roof Type Shingle
Total Parking Spaces 2
Garage Yes
Building
Foundation Concrete Perimeter
Sewer Public Sewer
Water Public
Architectural Style Cape
Schools
Elementary Schools Dolbeare
Middle Schools Galvin
High Schools Whs
Read Less
Want to know what your home might be worth? Contact us for a FREE valuation!

Our team is ready to help you sell your home for the highest possible price ASAP
Bought with Jonathan Dean • J. Borstell Real Estate, Inc.





