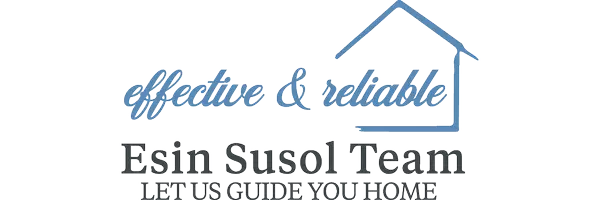$1,670,000
$1,499,000
11.4%For more information regarding the value of a property, please contact us for a free consultation.
7 Cemetery St Natick, MA 01760
4 Beds
3.5 Baths
3,869 SqFt
Key Details
Sold Price $1,670,000
Property Type Single Family Home
Sub Type Single Family Residence
Listing Status Sold
Purchase Type For Sale
Square Footage 3,869 sqft
Price per Sqft $431
MLS Listing ID 72958866
Sold Date 05/31/22
Style Mid-Century Modern
Bedrooms 4
Full Baths 3
Half Baths 1
HOA Y/N false
Year Built 2019
Annual Tax Amount $15,984
Tax Year 2022
Lot Size 0.740 Acres
Acres 0.74
Property Sub-Type Single Family Residence
Property Description
Custom-built 4 bed, 3 1/2 bath mid-century modern home on 3/4 acres close to Natick Center and the Commuter Rail. White oak floors with a dark walnut finish, 8.5' ceilings on the first floor raising to 10' in the living room, 8' ceilings on the second floor raising to 9' in the primary bedroom. Thermador and Bosch kitchen appliances with custom granite counters and sleek, modern cabinetry. Separate beverage center. First floor guest suite. Primary suite includes walk out roof deck, seasonal water views, walk-in closet, and bathroom with oversize soaking tub and standing glass shower with both a large rain head and a separate handheld, all on thermostatic valves. Additional features include extensive home automation, sound system, beautiful open riser staircase, dedicated data closet, pantry, large deck with wire railings and multiple walk outs, and dedicated second floor laundry room. Finished basement with epoxy-sealed floors and additional laundry hookup.
Location
State MA
County Middlesex
Zoning RSA
Direction From Natick Common/.6 miles west West Central/Turn left on Cemetery. House on the right at end of St
Rooms
Basement Full, Finished, Walk-Out Access, Interior Entry, Sump Pump, Concrete
Primary Bedroom Level Second
Dining Room Window(s) - Bay/Bow/Box, Wet Bar, Open Floorplan, Recessed Lighting
Kitchen Closet/Cabinets - Custom Built, Countertops - Stone/Granite/Solid, Kitchen Island, Breakfast Bar / Nook, Open Floorplan, Recessed Lighting, Stainless Steel Appliances, Gas Stove
Interior
Interior Features Bathroom, Bonus Room, Wet Bar, Wired for Sound
Heating Central, Forced Air, Humidity Control, Natural Gas, Electric, Air Source Heat Pumps (ASHP)
Cooling Central Air, Dual, Air Source Heat Pumps (ASHP)
Flooring Wood, Hardwood
Fireplaces Number 1
Fireplaces Type Living Room
Appliance Oven, Disposal, Microwave, Refrigerator, Freezer, Washer, ENERGY STAR Qualified Refrigerator, Wine Refrigerator, ENERGY STAR Qualified Dryer, ENERGY STAR Qualified Dishwasher, ENERGY STAR Qualified Washer, Range Hood, Cooktop, Instant Hot Water, Oven - ENERGY STAR, Other, Gas Water Heater, Tank Water Heaterless, Plumbed For Ice Maker, Utility Connections for Electric Dryer
Laundry Second Floor, Washer Hookup
Exterior
Exterior Feature Rain Gutters, Storage
Garage Spaces 2.0
Community Features Public Transportation, Walk/Jog Trails, Conservation Area, Public School, T-Station
Utilities Available for Electric Dryer, Washer Hookup, Icemaker Connection
Waterfront Description Beach Front, Lake/Pond, Walk to, 3/10 to 1/2 Mile To Beach, Beach Ownership(Public)
Roof Type Rubber
Total Parking Spaces 2
Garage Yes
Building
Lot Description Wooded, Easements, Gentle Sloping
Foundation Concrete Perimeter
Sewer Public Sewer
Water Public
Architectural Style Mid-Century Modern
Schools
Elementary Schools Brown
Middle Schools Kennedy Ms
High Schools Natick Hs
Others
Acceptable Financing Contract
Listing Terms Contract
Read Less
Want to know what your home might be worth? Contact us for a FREE valuation!

Our team is ready to help you sell your home for the highest possible price ASAP
Bought with The Gillach Group • William Raveis R. E. & Home Services





