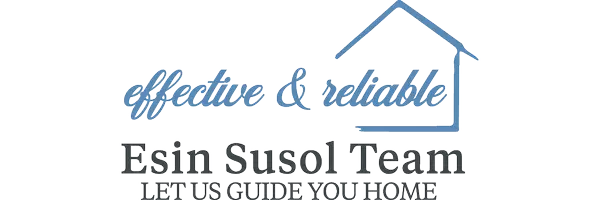$783,000
$729,900
7.3%For more information regarding the value of a property, please contact us for a free consultation.
12 Grace Rd Quincy, MA 02169
4 Beds
2.5 Baths
2,340 SqFt
Key Details
Sold Price $783,000
Property Type Single Family Home
Sub Type Single Family Residence
Listing Status Sold
Purchase Type For Sale
Square Footage 2,340 sqft
Price per Sqft $334
MLS Listing ID 72949877
Sold Date 04/29/22
Style Colonial
Bedrooms 4
Full Baths 2
Half Baths 1
Year Built 1970
Annual Tax Amount $6,342
Tax Year 2021
Lot Size 5,227 Sqft
Acres 0.12
Property Sub-Type Single Family Residence
Property Description
Spectacular renovation for this beautiful single family home in Quincy. 3 levels of living space.1st floor living room w/hardwood floors, picture window, electric fireplace, and recessed lights throughout.Open space kitchen and dinning room w/direct access to a brand new track deck. Kitchen has been remodeled w/ quartz counter tops, ceramic backsplash, stainless steel appliances and kitchen island. Remodeled 1/2 bathroom on the 1st floor. 2nd floor has 3 BR and 2 full bathrooms. All hardwood floors and recessed lights throughout. Newly remodeled common bathroom w/tub. Featuring Master BR with master bath. This Bathroom was built from the studs out w/double vanity sink, ceramic tile flooring and brand new shower Finished lower level w/4th bedroom, family room & Office.New Electric ,Windows,Roof,Heating & Cooling, Updated Plumbing, Exterior & Interior fresh painted, New lawn, New Deck. Close to the water, w/great views and on the bus line to Quincy Center.
Location
State MA
County Norfolk
Zoning RESA
Direction Palmer to Roach Street to Rhude Street to Grace Rd.
Rooms
Family Room Open Floorplan
Basement Full, Finished, Interior Entry
Primary Bedroom Level Second
Dining Room Flooring - Hardwood, Balcony / Deck, Exterior Access, Open Floorplan, Recessed Lighting, Remodeled
Kitchen Flooring - Hardwood, Countertops - Stone/Granite/Solid, Remodeled, Stainless Steel Appliances, Gas Stove
Interior
Interior Features Closet, Entrance Foyer, Mud Room
Heating Forced Air, Natural Gas
Cooling Central Air
Flooring Wood, Flooring - Hardwood
Fireplaces Number 1
Fireplaces Type Living Room
Appliance Range, Dishwasher, Disposal, Microwave, Refrigerator, Gas Water Heater, Utility Connections for Gas Range, Utility Connections for Electric Dryer
Laundry Washer Hookup
Exterior
Community Features Public Transportation, Shopping, Public School
Utilities Available for Gas Range, for Electric Dryer, Washer Hookup
Waterfront Description Waterfront, Beach Front, Ocean, Access
Roof Type Shingle
Total Parking Spaces 4
Garage No
Building
Foundation Block
Sewer Public Sewer
Water Public
Architectural Style Colonial
Read Less
Want to know what your home might be worth? Contact us for a FREE valuation!

Our team is ready to help you sell your home for the highest possible price ASAP
Bought with Brenda Dassoni Hudson • Downtown Boston Realty





