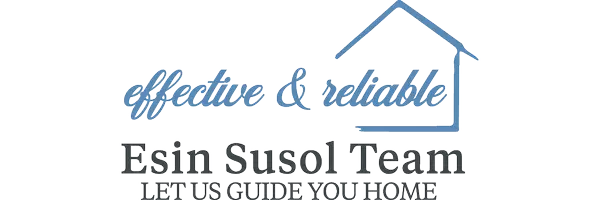$2,200,000
$1,895,000
16.1%For more information regarding the value of a property, please contact us for a free consultation.
430 Cambridge Turnpike Concord, MA 01742
4 Beds
3.5 Baths
5,741 SqFt
Key Details
Sold Price $2,200,000
Property Type Single Family Home
Sub Type Single Family Residence
Listing Status Sold
Purchase Type For Sale
Square Footage 5,741 sqft
Price per Sqft $383
MLS Listing ID 72933296
Sold Date 03/30/22
Style Contemporary, Shingle
Bedrooms 4
Full Baths 3
Half Baths 1
Year Built 1953
Annual Tax Amount $20,033
Tax Year 2021
Lot Size 1.100 Acres
Acres 1.1
Property Sub-Type Single Family Residence
Property Description
With perfect Southern exposure on a gorgeous lot, this Modern Shingle Style home exudes warmth & minimalism in equal measure while enjoying an incredibly convenient location just half mile to Rte 2 and one mile with sidewalks to vibrant Concord Center. The generous & versatile open floorplan provides numerous, fantastic options for WFH, gym, entertaining, kids space and privacy. Oriented entirely to the rear, the 1st floor & year-round sunroom enjoy serene views to the established gardens, stone walls, bluestone walkways, mature trees & pool. All the work has been done: Brand new roof, high efficiency boiler & water heater. Gorgeous new kitchen with high-end appliances, newly created Bar & Pantry, custom walnut counters, HW floors, lighting, walk-in custom closets, shiplap, interior paint, lighting, carpeting in LL, redesigned Gas FP w/reclaimed wood mantle. Your own spacious, highly functional, geographically convenient, thoughtfully designed, sun-drenched, contemporary oasis!!!
Location
State MA
County Middlesex
Zoning A
Direction One mile from Concord Center. Half mile to Route 2. House is on left as you head up driveway.
Rooms
Family Room Flooring - Hardwood, Cable Hookup
Basement Full, Finished, Bulkhead
Primary Bedroom Level First
Dining Room Flooring - Hardwood
Kitchen Closet/Cabinets - Custom Built, Flooring - Hardwood, Pantry, Countertops - Stone/Granite/Solid, Kitchen Island, Stainless Steel Appliances, Gas Stove
Interior
Interior Features Bathroom - Full, Bathroom - Tiled With Shower Stall, Ceiling - Cathedral, Ceiling Fan(s), Home Office, Sun Room, Exercise Room, Play Room, Bathroom, Bonus Room
Heating Baseboard, Radiant, Natural Gas, Fireplace
Cooling Central Air
Flooring Tile, Carpet, Hardwood, Flooring - Hardwood, Flooring - Stone/Ceramic Tile, Flooring - Wall to Wall Carpet
Fireplaces Number 3
Fireplaces Type Living Room
Appliance Range, Oven, Dishwasher, Refrigerator, Freezer, Washer, Dryer, Wine Refrigerator, Range Hood, Gas Water Heater, Tank Water Heater, Plumbed For Ice Maker, Utility Connections for Gas Range, Utility Connections for Gas Oven, Utility Connections for Electric Dryer
Laundry Electric Dryer Hookup, Washer Hookup, In Basement
Exterior
Exterior Feature Rain Gutters, Storage, Professional Landscaping, Fruit Trees, Garden, Stone Wall
Garage Spaces 2.0
Pool In Ground
Community Features Public Transportation, Shopping, Pool, Tennis Court(s), Park, Walk/Jog Trails, Golf, Medical Facility, Bike Path, Conservation Area, Highway Access, House of Worship, Private School, Public School, T-Station
Utilities Available for Gas Range, for Gas Oven, for Electric Dryer, Washer Hookup, Icemaker Connection
Roof Type Shingle
Total Parking Spaces 8
Garage Yes
Private Pool true
Building
Foundation Concrete Perimeter
Sewer Private Sewer
Water Public
Architectural Style Contemporary, Shingle
Schools
Elementary Schools Alcott
Middle Schools Peabody/Sanborn
High Schools Concord/Carlisl
Read Less
Want to know what your home might be worth? Contact us for a FREE valuation!

Our team is ready to help you sell your home for the highest possible price ASAP
Bought with The Gillach Group • William Raveis R. E. & Home Services





