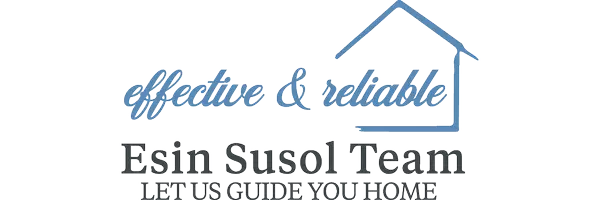$485,000
$479,900
1.1%For more information regarding the value of a property, please contact us for a free consultation.
1 Watermill Place #330 Arlington, MA 02476
1 Bed
1.5 Baths
969 SqFt
Key Details
Sold Price $485,000
Property Type Condo
Sub Type Condominium
Listing Status Sold
Purchase Type For Sale
Square Footage 969 sqft
Price per Sqft $500
MLS Listing ID 72907251
Sold Date 11/29/21
Bedrooms 1
Full Baths 1
Half Baths 1
HOA Fees $477/mo
HOA Y/N true
Year Built 1988
Annual Tax Amount $5,839
Tax Year 2021
Property Sub-Type Condominium
Property Description
Highly desirable corner unit at a gorgeous Watermill Place has it all! Almost a 1000 s.f. one bedroom condo is perfect for someone with passion for home interior design & a love of space. Perfect blend of modern condo living in a serene setting. Sunny open floor living room with a new picture window, stunning new hardwood floors & beautiful reassessed lighting is perfect for entertaining & can easily accommodate a Living/Dining combo. Classy Kitchen with a new SS appliances, granite counters ,designer tile galore with a bow windowed Dinette area will satisfy any foody and/or a chef. Corner generous king size Master Bedroom with treetop views is a delight , comes with double closets & a sparkling full Bath. Extra half a Bath & a laundry in a unit for added convenience. Tons of high quality upgrades throughout ! Top it off with garage parking, exercise room, storage room & best locale near Minuteman Bike path as well as all Mass Ave. has to offer and you've got a winner !!!
Location
State MA
County Middlesex
Zoning res
Direction Mass Ave. to Lowell St. to Watermill Place
Rooms
Primary Bedroom Level Main
Kitchen Closet/Cabinets - Custom Built, Flooring - Stone/Ceramic Tile, Window(s) - Bay/Bow/Box, Dining Area, Countertops - Stone/Granite/Solid, Countertops - Upgraded, Remodeled, Stainless Steel Appliances
Interior
Interior Features Foyer, Internet Available - Unknown
Heating Central, Individual, Unit Control
Cooling Central Air
Flooring Tile, Hardwood, Flooring - Stone/Ceramic Tile
Appliance Disposal, Microwave, ENERGY STAR Qualified Refrigerator, ENERGY STAR Qualified Dryer, ENERGY STAR Qualified Dishwasher, ENERGY STAR Qualified Washer, Range - ENERGY STAR, Utility Connections for Electric Range, Utility Connections for Electric Oven, Utility Connections for Electric Dryer
Laundry Third Floor, In Unit, Washer Hookup
Exterior
Exterior Feature Rain Gutters, Professional Landscaping
Garage Spaces 1.0
Community Features Public Transportation, Shopping, Park, Walk/Jog Trails, Medical Facility, Laundromat, Bike Path, Conservation Area, Highway Access, House of Worship, Public School
Utilities Available for Electric Range, for Electric Oven, for Electric Dryer, Washer Hookup
Waterfront Description Beach Front, 1/2 to 1 Mile To Beach, Beach Ownership(Public)
Roof Type Rubber
Garage Yes
Building
Story 1
Sewer Public Sewer
Water Public
Schools
Elementary Schools Pierce
Middle Schools Gibbs/ Ottoson
High Schools Ahs
Others
Pets Allowed No
Read Less
Want to know what your home might be worth? Contact us for a FREE valuation!

Our team is ready to help you sell your home for the highest possible price ASAP
Bought with Kim Horrigan • Keller Williams Realty





