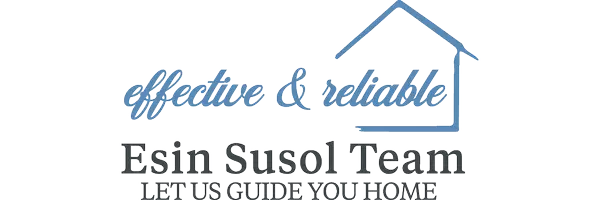$435,000
$409,900
6.1%For more information regarding the value of a property, please contact us for a free consultation.
334 Village Street Medway, MA 02053
3 Beds
1.5 Baths
1,596 SqFt
Key Details
Sold Price $435,000
Property Type Single Family Home
Sub Type Single Family Residence
Listing Status Sold
Purchase Type For Sale
Square Footage 1,596 sqft
Price per Sqft $272
MLS Listing ID 72845962
Sold Date 08/04/21
Style Antique
Bedrooms 3
Full Baths 1
Half Baths 1
Year Built 1900
Annual Tax Amount $6,051
Tax Year 2021
Lot Size 0.280 Acres
Acres 0.28
Property Sub-Type Single Family Residence
Property Description
Come and see this Beautiful Antique Farmhouse filled with architectural charm which includes a pretty stained glass front door & a gorgeous grand staircase. Home features a great floor plan: Mudroom, half bath that leads to the generous size kitchen, Family Room w/ lovely fireplace mantel plus a formal Living Room w/a wood burning stove & a First Floor Office for working from home! The Second Floor boasts 3 Bedrooms with pine floors as well as a recently renovated Full Bathroom. Room for expansion in the Walk up Attic. Enjoy the evenings relaxing on the Farmer's Porch or in the Fenced-in Backyard with deck, stone patio and 2 Storage Sheds that overlook mature perennials that bloom throughout the Spring & Summer. Other amenities include Natural Gas Heat, Town Water & Town Sewer, Award Winning Schools and an Ideal Commuter Location to the Commuter Rail, Route 495 and Mass Pike!
Location
State MA
County Norfolk
Zoning ARII
Direction Main Street to Holliston Street to Village Street
Rooms
Family Room Flooring - Wall to Wall Carpet
Basement Full, Interior Entry
Primary Bedroom Level Second
Kitchen Flooring - Laminate
Interior
Interior Features Closet/Cabinets - Custom Built, Office, Mud Room
Heating Forced Air
Cooling None
Flooring Wood, Carpet, Pine, Flooring - Wood, Flooring - Laminate
Fireplaces Number 1
Fireplaces Type Family Room
Appliance Refrigerator, Washer, Dryer, Gas Water Heater, Utility Connections for Electric Range, Utility Connections for Electric Oven, Utility Connections for Electric Dryer
Laundry Flooring - Laminate, First Floor, Washer Hookup
Exterior
Exterior Feature Storage
Fence Fenced/Enclosed, Fenced
Community Features Shopping, Tennis Court(s), Park, Walk/Jog Trails, Medical Facility, Laundromat, Bike Path, Highway Access, House of Worship, Public School
Utilities Available for Electric Range, for Electric Oven, for Electric Dryer, Washer Hookup
View Y/N Yes
View Scenic View(s)
Roof Type Shingle
Total Parking Spaces 4
Garage No
Building
Lot Description Cleared
Foundation Stone
Sewer Public Sewer
Water Public
Architectural Style Antique
Others
Senior Community false
Read Less
Want to know what your home might be worth? Contact us for a FREE valuation!

Our team is ready to help you sell your home for the highest possible price ASAP
Bought with Heather Flynn-Mulford • William Raveis R. E. & Home Services





