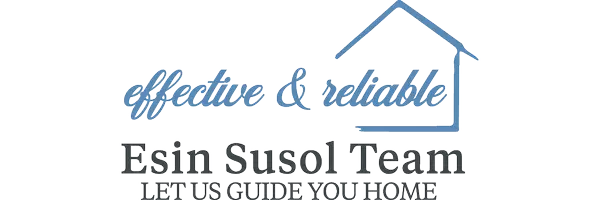$480,000
$484,900
1.0%For more information regarding the value of a property, please contact us for a free consultation.
27 Lakeside Ave Quincy, MA 02169
5 Beds
2 Baths
2,262 SqFt
Key Details
Sold Price $480,000
Property Type Single Family Home
Sub Type Single Family Residence
Listing Status Sold
Purchase Type For Sale
Square Footage 2,262 sqft
Price per Sqft $212
MLS Listing ID 72538261
Sold Date 10/31/19
Style Raised Ranch
Bedrooms 5
Full Baths 2
Year Built 1973
Annual Tax Amount $4,713
Tax Year 2019
Lot Size 8,276 Sqft
Acres 0.19
Property Sub-Type Single Family Residence
Property Description
SEE NEW PHOTOS! Are you looking for your own private expansive lot, you got it! Are you looking for an open and entertaining floor plan you got it! Are you looking for a walk in private space for your guests with their own bathroom, you got it! This 5 bedroom, 2 full bath gorgeous home sits at the end of a very private road and is just minutes to Perry Beach! What was once a cottage area is know turning into a street of larger and updated homes. What an opportunity to get in before they are all established. IF YOU DONT FANCY A POOL, REMOVE IT AND PUT A DETACHED GARAGE OR DOUBLE DRIVEWAY AND A LOVELY WALKWAY DIRECTLY TO YOUR HOME. THE OWNERS ACCESS IS FROM WINTHROP STREET. PLEASE SEE GOOGLE MAPS FOR A FULL VIEW OF THE LAND. BACK FENCE OPENS UP TO THE POOL AREA WHICH CAN BE THE AREA FOR THE POTENTIAL DETACHED GARAGE! See mock pictures!
Location
State MA
County Norfolk
Area Houghs Neck
Zoning RESA
Direction Use Google maps. It may look like you can't go down Lakeside but you can so keep going. Dead end st
Rooms
Family Room Flooring - Wall to Wall Carpet
Basement Full, Finished, Walk-Out Access, Interior Entry
Primary Bedroom Level First
Dining Room Flooring - Stone/Ceramic Tile
Kitchen Flooring - Stone/Ceramic Tile
Interior
Heating Natural Gas
Cooling Central Air
Flooring Carpet, Laminate, Hardwood
Appliance Range, Dishwasher, Gas Water Heater, Utility Connections for Gas Range
Laundry In Basement
Exterior
Community Features Public Transportation, Shopping, Pool, Park, Walk/Jog Trails, Public School, T-Station
Utilities Available for Gas Range
Waterfront Description Beach Front, Ocean, 1/10 to 3/10 To Beach, Beach Ownership(Public)
Roof Type Shingle, Solar Shingles
Total Parking Spaces 4
Garage No
Building
Lot Description Wooded
Foundation Concrete Perimeter
Sewer Public Sewer
Water Public
Architectural Style Raised Ranch
Schools
Middle Schools Broad Meadow
Others
Senior Community false
Read Less
Want to know what your home might be worth? Contact us for a FREE valuation!

Our team is ready to help you sell your home for the highest possible price ASAP
Bought with Miguel Lopez • Boston Green Realty





