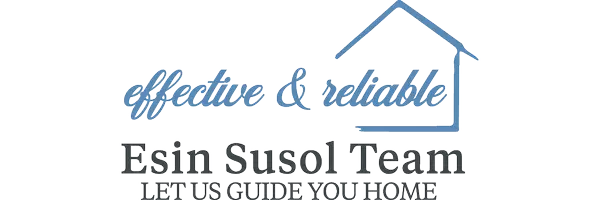$575,000
$574,900
For more information regarding the value of a property, please contact us for a free consultation.
24 Kenneth Drive Bridgewater, MA 02324
4 Beds
2.5 Baths
2,840 SqFt
Key Details
Sold Price $575,000
Property Type Single Family Home
Sub Type Single Family Residence
Listing Status Sold
Purchase Type For Sale
Square Footage 2,840 sqft
Price per Sqft $202
MLS Listing ID 72537689
Sold Date 09/13/19
Style Colonial
Bedrooms 4
Full Baths 2
Half Baths 1
HOA Y/N false
Year Built 2002
Annual Tax Amount $7,378
Tax Year 2019
Lot Size 1.490 Acres
Acres 1.49
Property Sub-Type Single Family Residence
Property Description
Meticulously Maintained(2002 Built)4 Bedrm(2,800s.f.)Colonial w/2 Car Garage(Door Openers)/Vinyl Sided/1.49 Acre PRIVATE Lot Tucked Away off Cul-De-Sac/Professionally Landscaped Grounds-Patio Installed in 2016/Fenced Back Yard w/30'x12' Deck w/Awning/Shed/Town Water/24'x17' Great Room w/Cathedral Ceiling & Gas Fireplace/"Eat-In" Kitchen w/Tiled Flooring,New Stainless Appliances,Granite Countertps & Slider to Private Yard/Separate 14'x12' Dining Room w/Crown Moldng and Custom Wainscoting/Interior Walls,Ceilings,Doors & Trim Painted in 2014/Too Many Updates to List-See Attachement/Renovated 1/2 Bath-2014/Main Full Bath Updated-2017/Refinished & Stained Oak Flring-2018-Installed Oak Stair Treads & 2nd Floor Hallwy Oak Flring/New Carpeting-2018/Master Bath Renovated(2018)New Flring,Lighting,Crown Molding,Dual Vanity w/Quartz Countertp/Newly Completed Basement Den(60' Custom Barn Door,Bench Seating-Storage,Kraftmaid Cabinets & Granite Countertops/Convenient Commuting Location-5 Miles to T!
Location
State MA
County Plymouth
Zoning Res
Direction Cross Street to Jane's Way to Kenneth Drive
Rooms
Family Room Cathedral Ceiling(s), Ceiling Fan(s), Flooring - Wall to Wall Carpet, Window(s) - Bay/Bow/Box, Recessed Lighting
Basement Full, Partially Finished, Interior Entry, Garage Access, Concrete
Primary Bedroom Level Second
Dining Room Flooring - Hardwood, Chair Rail
Kitchen Flooring - Stone/Ceramic Tile, Dining Area, Kitchen Island, Exterior Access, Open Floorplan, Recessed Lighting, Remodeled, Slider
Interior
Interior Features Recessed Lighting, Closet, Den, Foyer
Heating Baseboard, Electric Baseboard, Oil
Cooling Central Air
Flooring Tile, Carpet, Hardwood, Flooring - Laminate, Flooring - Marble
Fireplaces Number 1
Fireplaces Type Family Room
Appliance Range, Dishwasher, Refrigerator, Electric Water Heater, Tank Water Heater, Utility Connections for Gas Oven, Utility Connections for Gas Dryer
Laundry First Floor, Washer Hookup
Exterior
Exterior Feature Rain Gutters, Storage, Professional Landscaping, Decorative Lighting, Stone Wall
Garage Spaces 2.0
Fence Fenced/Enclosed, Fenced
Community Features Public Transportation, Highway Access, T-Station
Utilities Available for Gas Oven, for Gas Dryer, Washer Hookup
Roof Type Shingle
Total Parking Spaces 6
Garage Yes
Building
Lot Description Cul-De-Sac, Easements, Cleared, Gentle Sloping
Foundation Concrete Perimeter
Sewer Inspection Required for Sale
Water Public
Architectural Style Colonial
Others
Senior Community false
Read Less
Want to know what your home might be worth? Contact us for a FREE valuation!

Our team is ready to help you sell your home for the highest possible price ASAP
Bought with Cain Realty Group • William Raveis R. E. & Home Services





