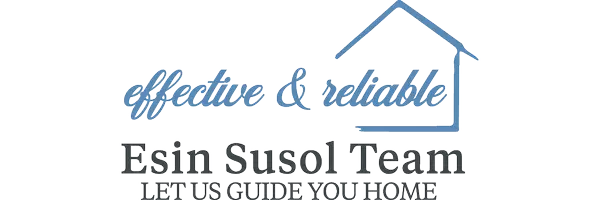$625,000
$649,900
3.8%For more information regarding the value of a property, please contact us for a free consultation.
22 Stewart Quincy, MA 02169
6 Beds
3 Baths
2,140 SqFt
Key Details
Sold Price $625,000
Property Type Single Family Home
Sub Type Single Family Residence
Listing Status Sold
Purchase Type For Sale
Square Footage 2,140 sqft
Price per Sqft $292
MLS Listing ID 72507096
Sold Date 08/06/19
Style Colonial
Bedrooms 6
Full Baths 3
Year Built 1900
Annual Tax Amount $6,184
Tax Year 2019
Lot Size 5,662 Sqft
Acres 0.13
Property Sub-Type Single Family Residence
Property Description
Highest and Best Offer by June 10 at 2PM.If you're looking for a large single-family turnkey home that's only 6 min by bus (#220, #221, #222) to the Quincy Center MBTA, come check out 22 Stewart! This central entrance colonial is pride of ownership. 1st floor features an office, a full-size bathroom, a good size living room w/ high ceilings, dining room w/ hardwood floors, kitchen w/ ceramic tile floor, stainless steel appliances, solid counters and a pantry. Kitchen is a walkout to the back-patio w/ a decent sized back yard. 2nd floor features 4 bedrooms w/ a full bath, the 3rd floor has 2 good sized bedrooms. Bonus finished lower level w/ family room, play room, full bath, storage room and laundry room. All the systems have been updated. Electrical, heating and water heater. Come check out this solid home with a well maintained interior and exterior. Great location and convenient to everything you desire.
Location
State MA
County Norfolk
Zoning R
Direction Washington Street to Stewart Street
Rooms
Family Room Flooring - Stone/Ceramic Tile
Basement Finished, Interior Entry
Primary Bedroom Level Second
Dining Room Flooring - Hardwood, Open Floorplan
Kitchen Flooring - Stone/Ceramic Tile, Dining Area, Pantry, Countertops - Stone/Granite/Solid, Cabinets - Upgraded, Open Floorplan, Stainless Steel Appliances
Interior
Interior Features Closet, Bedroom, Home Office, Game Room, Foyer
Heating Central, Forced Air
Cooling Other
Flooring Tile, Laminate, Hardwood, Flooring - Laminate, Flooring - Hardwood, Flooring - Stone/Ceramic Tile
Appliance Range, Dishwasher, Disposal, Refrigerator, Gas Water Heater, Utility Connections for Gas Range, Utility Connections for Gas Oven
Laundry In Basement
Exterior
Community Features Public Transportation, Shopping, Medical Facility, Laundromat, Highway Access, Public School, T-Station
Utilities Available for Gas Range, for Gas Oven
Roof Type Shingle
Total Parking Spaces 5
Garage No
Building
Foundation Stone, Granite
Sewer Public Sewer
Water Public
Architectural Style Colonial
Schools
Elementary Schools Marshall
Middle Schools Point Middle
High Schools Quincy High
Others
Senior Community false
Read Less
Want to know what your home might be worth? Contact us for a FREE valuation!

Our team is ready to help you sell your home for the highest possible price ASAP
Bought with Frank Ventresca • Keller Williams Realty Boston-Metro | Back Bay





