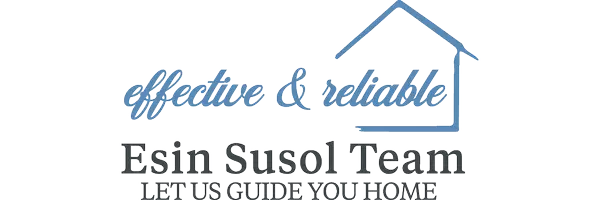$166,900
$169,999
1.8%For more information regarding the value of a property, please contact us for a free consultation.
1830 Concordia Lake Circle #1610 Cape Coral, FL 33909
3 Beds
2 Baths
1,618 SqFt
Key Details
Sold Price $166,900
Property Type Condo
Sub Type Condominium
Listing Status Sold
Purchase Type For Sale
Square Footage 1,618 sqft
Price per Sqft $103
MLS Listing ID 72533869
Sold Date 12/13/19
Bedrooms 3
Full Baths 2
HOA Fees $326/mo
HOA Y/N true
Year Built 2007
Annual Tax Amount $2,981
Tax Year 2017
Property Sub-Type Condominium
Property Description
A "Magnolia B", 2nd floor, 3BR, 2BA, 2-car side by side garage at Concordia in exceptional & immaculate condition! Neutral decor & convenient side entrance location! Split bedrm flr plan offers feeling of a ranch home, open concept main living area completete w/volume ceilings in living room to casual dining room to kitchen w/breakfast bar & in-home office area! Lots of storage, screened lanai overlooks paver driveway & lush landscaping! Reasonable Association dues incl water, sewer, basic Comcast TV, Clubhouse w/WiFi, Fitness Center, geo-thermal heated/cooled Pool/Spa & fenced perimeter w/hand walking gate to shopping ctr! 5-acre man-made lake surrounded by sugar sand concrete walkways, a short drive from all area amenities incl airports, medical & beaches! Enjoy SWFL Gulf Coast today!
Location
State FL
County Lee
Zoning Residentia
Direction Del Prado Blvd N. to Kismet Pkwy to NE 19th Ave to Concordia Lake Cir (Bldg 16 on left)
Rooms
Primary Bedroom Level Main
Dining Room Flooring - Stone/Ceramic Tile, Breakfast Bar / Nook, Open Floorplan
Kitchen Flooring - Stone/Ceramic Tile, Dining Area, Pantry, Countertops - Stone/Granite/Solid, Breakfast Bar / Nook, Open Floorplan
Interior
Interior Features Entrance Foyer, Office, Sun Room
Heating Central, Electric
Cooling Central Air
Flooring Tile, Concrete, Flooring - Stone/Ceramic Tile, Flooring - Wall to Wall Carpet
Appliance Range, Dishwasher, Disposal, Microwave, Refrigerator, Electric Water Heater, Tank Water Heater, Utility Connections for Electric Range
Laundry Flooring - Stone/Ceramic Tile, Main Level, Electric Dryer Hookup, Washer Hookup, Second Floor, In Unit
Exterior
Exterior Feature Balcony / Deck, Decorative Lighting, Rain Gutters, Professional Landscaping, Sprinkler System
Garage Spaces 2.0
Fence Security
Pool Association, In Ground, Heated
Community Features Shopping, Pool, Highway Access, House of Worship, Public School
Utilities Available for Electric Range
Roof Type Tile
Total Parking Spaces 2
Garage Yes
Building
Story 1
Sewer Public Sewer
Water Public
Schools
Elementary Schools Central Enroll
Middle Schools Central Enroll
High Schools Central Enroll
Others
Pets Allowed Breed Restrictions
Senior Community false
Acceptable Financing Contract
Listing Terms Contract
Read Less
Want to know what your home might be worth? Contact us for a FREE valuation!

Our team is ready to help you sell your home for the highest possible price ASAP
Bought with Maureen Roberts • Travis Realty, Inc.





