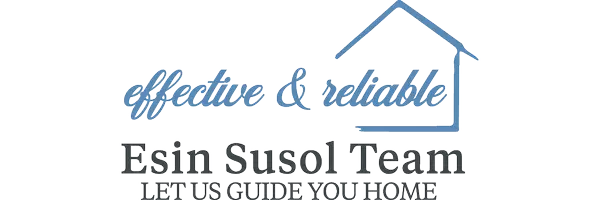$580,000
$595,000
2.5%For more information regarding the value of a property, please contact us for a free consultation.
29 Walton St #3 Boston, MA 02124
3 Beds
2 Baths
1,045 SqFt
Key Details
Sold Price $580,000
Property Type Condo
Sub Type Condominium
Listing Status Sold
Purchase Type For Sale
Square Footage 1,045 sqft
Price per Sqft $555
MLS Listing ID 72570094
Sold Date 03/27/20
Bedrooms 3
Full Baths 2
HOA Fees $265
HOA Y/N true
Year Built 1905
Tax Year 2019
Property Sub-Type Condominium
Property Description
Commuters Dream! Minutes from the Ashmont T! Nestled in the heart of leafy Ashmont Hill, surrounded by street after street of grand houses of a bygone era, sits this very stylish Top Floor 2 Bedroom 2 Bath condo in a newly converted, just renovated from top to bottom, 3 unit building. The living area offers a really large chef's kitchen, with gas range, stainless appliances, and plenty of space to spread out on the stone countertops. A delightful cathedral ceiling with skylights splashes the living room with sun all day. A big slider in the dining room brings the outside in and offers easy direct access to a large deck overlooking the garden. The unit offers a flexible floor plan…it can be enjoyed as either as a 3 BR with combined living/dining or a 2 BR with separate living & dining rooms. Large attic (exclusive to unit 3) with full access stairs, dedicated storage in the basement, and exclusive use garden space (space for your dog!) round-out this lovely home.
Location
State MA
County Suffolk
Area Dorchester'S Ashmont
Zoning R2
Direction Welles Ave, to Harley St, to Walton St. Building is on the left.
Interior
Heating Central, Forced Air, Natural Gas
Cooling Central Air
Flooring Wood, Tile, Hardwood
Appliance Range, Dishwasher, Disposal, Microwave, Refrigerator, Freezer, Electric Water Heater, Utility Connections for Gas Range, Utility Connections for Electric Dryer
Laundry In Unit, Washer Hookup
Exterior
Exterior Feature Garden
Community Features Public Transportation, Shopping, Park, Medical Facility, Highway Access, House of Worship, Marina, Private School, Public School, T-Station, University
Utilities Available for Gas Range, for Electric Dryer, Washer Hookup
Waterfront Description Beach Front, Bay, 1 to 2 Mile To Beach, Beach Ownership(Public)
Roof Type Shingle
Garage No
Building
Story 1
Sewer Public Sewer
Water Public
Others
Pets Allowed Breed Restrictions
Senior Community false
Read Less
Want to know what your home might be worth? Contact us for a FREE valuation!

Our team is ready to help you sell your home for the highest possible price ASAP
Bought with The Gillach Group • William Raveis R. E. & Home Services





