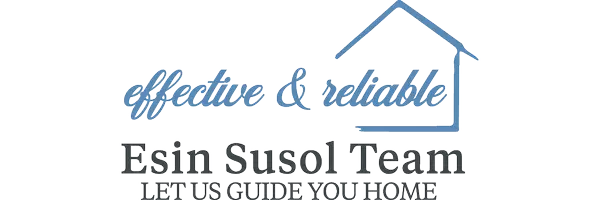$579,900
$579,900
For more information regarding the value of a property, please contact us for a free consultation.
5 Simon Willard Road Acton, MA 01720
3 Beds
2 Baths
1,906 SqFt
Key Details
Sold Price $579,900
Property Type Single Family Home
Sub Type Single Family Residence
Listing Status Sold
Purchase Type For Sale
Square Footage 1,906 sqft
Price per Sqft $304
MLS Listing ID 72649094
Sold Date 06/01/20
Bedrooms 3
Full Baths 2
HOA Y/N false
Year Built 1970
Annual Tax Amount $10,441
Tax Year 2020
Lot Size 0.460 Acres
Acres 0.46
Property Sub-Type Single Family Residence
Property Description
Welcome Home! Step inside the double front doors to this stunning, updated & comfortable split-entry. Set on a beautiful lot, in a neighborhood setting close to Town Center, you'll notice the gleaming hardwood throughout most of the first floor. Spacious, sun-filled Living Rooms flows into the Dining Area which overlooks the large, updated kitchen with granite counters and stainless appliances. Escape through the french doors with your favorite beverage to the 3 season sun-room, overlooking the beautiful backyard. 3 bedrooms and an updated full bath complete the main level. The lower level features a large, tiled Family Room with Fireplace, an office and another full bath. Flowing floor plan, this house is ready to move in and enjoy. Great local shopping, biking on the Bruce Freeman Rail Trail, close to highways and commuter rail and don't forget the high scoring Acton/Boxborough schools! Acton is hot! Don't miss your chance to see this one!
Location
State MA
County Middlesex
Zoning Resi
Direction Rte 2 (Massachusetts Ave) to Main Street to Newtown Rd to John Swift Rd to Simon Willard Rd.
Rooms
Family Room Flooring - Stone/Ceramic Tile
Basement Partially Finished, Interior Entry, Garage Access
Primary Bedroom Level First
Dining Room Flooring - Hardwood
Kitchen Flooring - Stone/Ceramic Tile, Countertops - Stone/Granite/Solid, Kitchen Island, Cabinets - Upgraded, Exterior Access, Open Floorplan, Recessed Lighting, Stainless Steel Appliances
Interior
Interior Features Entrance Foyer, Home Office, Sun Room, Central Vacuum
Heating Baseboard, Natural Gas
Cooling None
Flooring Tile, Laminate, Hardwood, Flooring - Stone/Ceramic Tile, Flooring - Laminate
Fireplaces Number 1
Fireplaces Type Family Room
Appliance Range, Dishwasher, Refrigerator, Gas Water Heater, Tank Water Heater, Utility Connections for Gas Range
Laundry In Basement
Exterior
Exterior Feature Storage
Garage Spaces 2.0
Community Features Public Transportation, Shopping, Park, Medical Facility, Bike Path, Highway Access, House of Worship, Public School, T-Station
Utilities Available for Gas Range
Roof Type Shingle
Total Parking Spaces 4
Garage Yes
Building
Lot Description Cleared, Level
Foundation Concrete Perimeter
Sewer Private Sewer
Water Public
Read Less
Want to know what your home might be worth? Contact us for a FREE valuation!

Our team is ready to help you sell your home for the highest possible price ASAP
Bought with Hickman-Coen Home Team • William Raveis R. E. & Home Services





