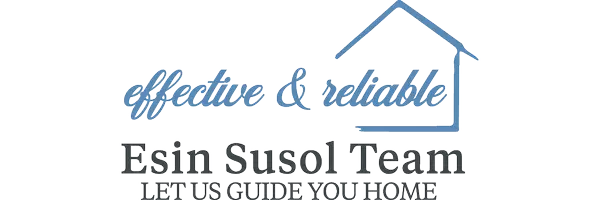$490,000
$480,000
2.1%For more information regarding the value of a property, please contact us for a free consultation.
241 Andover Rd Billerica, MA 01821
3 Beds
2.5 Baths
2,164 SqFt
Key Details
Sold Price $490,000
Property Type Single Family Home
Sub Type Single Family Residence
Listing Status Sold
Purchase Type For Sale
Square Footage 2,164 sqft
Price per Sqft $226
MLS Listing ID 72658676
Sold Date 07/28/20
Bedrooms 3
Full Baths 2
Half Baths 1
HOA Y/N false
Year Built 1965
Annual Tax Amount $5,675
Tax Year 2020
Lot Size 0.340 Acres
Acres 0.34
Property Sub-Type Single Family Residence
Property Description
Buyers lost financing - their loss is your gain! Welcome home to this beautiful 3 bed, 2.5 bath Split Entry! Step inside to the bright and sunny living room which features refinished HW floors, bay window and gas insert fireplace. Kitchen and dining room boasts decorative chair rail and access to your large deck. The deck overlooks the private, fenced in yard - perfect for entertaining or relaxing by the fire pit. Convenient 1/2 bath attached to the Master bed which has updated laminate flooring. A full bath and two additional bedrooms with plush w/w carpet and ample closet space complete this level. The lower level provides finished living space - perfect for guests with a full bath, kitchen and a bonus room which could be used as a bedroom. Home includes an automatic transfer generator. Convenient commuter location - close to Rtes 3 and 495, shopping and restaurants!
Location
State MA
County Middlesex
Zoning 3
Direction Rte 129 (Salem Rd) to Gray St to Andover Rd
Rooms
Basement Full, Finished, Walk-Out Access, Interior Entry, Garage Access
Primary Bedroom Level First
Dining Room Flooring - Hardwood, Chair Rail
Kitchen Flooring - Stone/Ceramic Tile, Chair Rail, Deck - Exterior, Exterior Access
Interior
Interior Features Dining Area, Pantry, Recessed Lighting, Ceiling Fan(s), Closet, Cable Hookup, Kitchen, Bonus Room
Heating Baseboard, Natural Gas
Cooling None
Flooring Flooring - Stone/Ceramic Tile, Flooring - Laminate
Fireplaces Number 1
Fireplaces Type Living Room
Appliance Range, Dishwasher, Disposal, Refrigerator, Gas Water Heater, Tank Water Heater
Laundry Bathroom - Full, Bathroom - 3/4, Flooring - Stone/Ceramic Tile, Electric Dryer Hookup, Exterior Access, Washer Hookup, In Basement
Exterior
Exterior Feature Rain Gutters, Storage, Professional Landscaping, Sprinkler System
Garage Spaces 1.0
Fence Fenced/Enclosed, Fenced
Community Features Public Transportation, Shopping, Park, Walk/Jog Trails, Stable(s), Golf, Medical Facility, Laundromat, Bike Path, Conservation Area, House of Worship, Public School, T-Station
Roof Type Shingle
Total Parking Spaces 5
Garage Yes
Building
Lot Description Wooded, Level
Foundation Concrete Perimeter
Sewer Public Sewer
Water Public
Others
Senior Community false
Read Less
Want to know what your home might be worth? Contact us for a FREE valuation!

Our team is ready to help you sell your home for the highest possible price ASAP
Bought with The Cobi Team • William Raveis R. E. & Home Services





