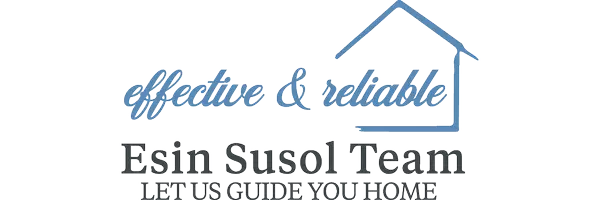$500,000
$475,000
5.3%For more information regarding the value of a property, please contact us for a free consultation.
28 Harrington Rd Framingham, MA 01701
3 Beds
1.5 Baths
1,862 SqFt
Key Details
Sold Price $500,000
Property Type Single Family Home
Sub Type Single Family Residence
Listing Status Sold
Purchase Type For Sale
Square Footage 1,862 sqft
Price per Sqft $268
MLS Listing ID 72731123
Sold Date 12/01/20
Bedrooms 3
Full Baths 1
Half Baths 1
HOA Y/N false
Year Built 1963
Annual Tax Amount $6,716
Tax Year 2020
Lot Size 0.460 Acres
Acres 0.46
Property Sub-Type Single Family Residence
Property Description
Imagine Family dinners, Movie night, and family celebrations in this sun filled open living/dinning room floorpan! This Multi-level home sits on over 20,000 sq/ft of private land. The main level offers an updated granite countertop kitchen, and an open sun filled family and dinning room with recessed lighting and a ceiling fan. The upper level hosts 3 well sized bedrooms as well as the family bathroom. On the lower level you will find a half bathroom, and a wonderful natural lit playroom with wall to wall carpeting; you will also find a calming sunroom with high angled ceilings and dual skylights, as well as an amazing updated laundry room and substantial storage. Updates to the the home include: Mass approved insulation, new hardwood floors, and a Mitsubishi wall Heating/Cooling unit, all installed in 2015!
Location
State MA
County Middlesex
Zoning R-3
Direction Edgell Road heading towards Sudbury, bear right onto Harrington
Rooms
Family Room Flooring - Wall to Wall Carpet, Storage
Basement Partial
Primary Bedroom Level Second
Dining Room Flooring - Hardwood
Kitchen Flooring - Hardwood, Countertops - Stone/Granite/Solid, Lighting - Overhead
Interior
Interior Features Sun Room
Heating Forced Air, Oil
Cooling Window Unit(s), Wall Unit(s)
Flooring Wood, Tile, Carpet, Flooring - Wall to Wall Carpet
Fireplaces Number 1
Appliance Range, Oven, Dishwasher, Countertop Range, Refrigerator, Washer, Dryer, Tank Water Heater, Utility Connections for Electric Range, Utility Connections for Electric Oven
Laundry In Basement
Exterior
Garage Spaces 1.0
Community Features Public Transportation, Shopping, Pool, Tennis Court(s), Park, Walk/Jog Trails, Stable(s), Golf, Medical Facility, Bike Path, Conservation Area, Highway Access, House of Worship, Private School, Public School, University
Utilities Available for Electric Range, for Electric Oven
Roof Type Shingle
Total Parking Spaces 4
Garage Yes
Building
Foundation Concrete Perimeter
Sewer Public Sewer
Water Public
Schools
Elementary Schools Hem-Way/Dunnig
Middle Schools Walsh
High Schools Fhs
Others
Senior Community false
Acceptable Financing Seller W/Participate
Listing Terms Seller W/Participate
Read Less
Want to know what your home might be worth? Contact us for a FREE valuation!

Our team is ready to help you sell your home for the highest possible price ASAP
Bought with Beth Shuman • Hammond Residential Real Estate





