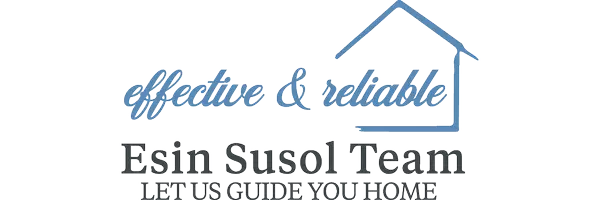$505,000
$539,900
6.5%For more information regarding the value of a property, please contact us for a free consultation.
434 Russell St Woburn, MA 01801
3 Beds
2.5 Baths
1,947 SqFt
Key Details
Sold Price $505,000
Property Type Single Family Home
Sub Type Single Family Residence
Listing Status Sold
Purchase Type For Sale
Square Footage 1,947 sqft
Price per Sqft $259
MLS Listing ID 72710050
Sold Date 12/18/20
Style Ranch
Bedrooms 3
Full Baths 2
Half Baths 1
Year Built 1965
Annual Tax Amount $4,661
Tax Year 2020
Lot Size 10,018 Sqft
Acres 0.23
Property Sub-Type Single Family Residence
Property Description
Don't miss this chance to bring your ideas and call this expanded WEST SIDE ranch yours! This spacious 3 bedroom 2.5 bath 1 car garage home has so much to offer including a large eat in kitchen with lots of cabinet space, first floor master suite with private bathroom, and a fireplaced living room PLUS a large first floor family room with gorgeous wood beams overlooking the amazing back yard! The walk out lower level offers additional living space, including a sunroom and half bath/office area that could be the perfect work from home get away! Not working from home? The convenient location is a commuter's dream situated close to the MBTA, commuter rail, & 128/Rte 3/ Rte 93. Hardwood floors, updated double pane windows with warranty transferable to buyer, roof done in 2014, garage drain 2019.
Location
State MA
County Middlesex
Zoning R-1
Direction Cambridge St to Russell St
Rooms
Family Room Beamed Ceilings, Flooring - Hardwood, Window(s) - Bay/Bow/Box, Lighting - Sconce, Lighting - Overhead
Basement Full, Partially Finished, Walk-Out Access, Garage Access, Sump Pump
Primary Bedroom Level First
Kitchen Flooring - Laminate, Countertops - Upgraded, Breakfast Bar / Nook, Recessed Lighting, Lighting - Overhead
Interior
Interior Features Lighting - Overhead, Bathroom - Half, Bonus Room, Sun Room, Office
Heating Baseboard, Oil, Electric
Cooling Window Unit(s)
Flooring Wood, Tile, Vinyl, Flooring - Vinyl
Fireplaces Number 1
Fireplaces Type Living Room
Appliance Range, Dishwasher, Disposal, Refrigerator, Oil Water Heater, Tank Water Heater, Utility Connections for Electric Range, Utility Connections for Electric Dryer
Laundry Electric Dryer Hookup, Exterior Access, Washer Hookup, Lighting - Overhead, In Basement
Exterior
Exterior Feature Storage, Professional Landscaping
Garage Spaces 1.0
Community Features Public Transportation, Shopping, Park, Walk/Jog Trails, Medical Facility
Utilities Available for Electric Range, for Electric Dryer, Washer Hookup
Roof Type Shingle
Total Parking Spaces 3
Garage Yes
Building
Foundation Concrete Perimeter
Sewer Public Sewer
Water Public
Architectural Style Ranch
Read Less
Want to know what your home might be worth? Contact us for a FREE valuation!

Our team is ready to help you sell your home for the highest possible price ASAP
Bought with The Gillach Group • William Raveis R. E. & Home Services





