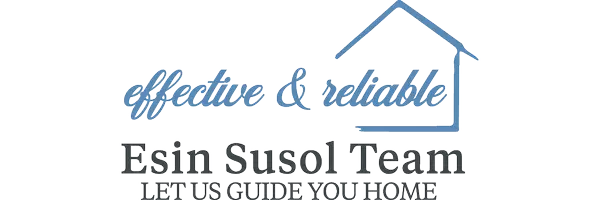$835,000
$799,900
4.4%For more information regarding the value of a property, please contact us for a free consultation.
1343 Quincy Shore Dr Quincy, MA 02169
5 Beds
2.5 Baths
3,300 SqFt
Key Details
Sold Price $835,000
Property Type Single Family Home
Sub Type Single Family Residence
Listing Status Sold
Purchase Type For Sale
Square Footage 3,300 sqft
Price per Sqft $253
MLS Listing ID 72776368
Sold Date 03/08/21
Style Colonial
Bedrooms 5
Full Baths 2
Half Baths 1
Year Built 1920
Annual Tax Amount $6,384
Tax Year 2020
Lot Size 5,662 Sqft
Acres 0.13
Property Sub-Type Single Family Residence
Property Description
If you are in the market for a large single-family home,look no further!A block away from the ocean,Merrymount School District,renovated from top to bottom,w/4-5 bedrooms, 2.5 baths, a home office, and an exercise/entertaining area.1st floor features a living room w/fireplace, dining room w/walk-out stone patio, a home office, a bedroom a brand new half bath, a cozy side entry, hardwood floors, recessed lights and crown molding.Modern kitchen w/quartz countertops, stainless steel appliances, a ceramic backsplash, and new kitchen cabinets.2nd floor features the master bedroom w/master bath w/double sink and shower, large closet,2 other bedrooms,2nd brand new full baths, and hardwood floors.A large room on the 3rd floor can be used as a 5th bedroom/family room with great water views!The huge finished basement offers unlimited potential. Updated utilities include a new, high-efficiency heating system,new Central AC and electrical system, tankless water heater 1-car garage and 3 tandem PK.
Location
State MA
County Norfolk
Area Merrymount
Zoning RESA
Direction Quincy Shore Drive near Merrymont Beach.
Rooms
Family Room Open Floorplan, Recessed Lighting
Basement Full, Finished
Primary Bedroom Level Second
Dining Room Flooring - Hardwood, French Doors, Exterior Access, Open Floorplan, Recessed Lighting, Crown Molding
Kitchen Flooring - Hardwood, Dining Area, Countertops - Stone/Granite/Solid, Kitchen Island, Exterior Access, Open Floorplan, Stainless Steel Appliances, Lighting - Overhead
Interior
Interior Features Home Office, Exercise Room, Wired for Sound, Other
Heating Central, Forced Air
Cooling Central Air
Flooring Wood, Tile, Other, Flooring - Hardwood
Fireplaces Number 1
Fireplaces Type Living Room
Appliance Range, Dishwasher, Disposal, Microwave, Refrigerator, Tank Water Heaterless, Utility Connections for Gas Range, Utility Connections for Electric Dryer
Laundry Electric Dryer Hookup, In Basement, Washer Hookup
Exterior
Exterior Feature Rain Gutters
Garage Spaces 1.0
Fence Fenced/Enclosed, Fenced
Community Features Public Transportation, Shopping, Park, Walk/Jog Trails, Conservation Area, Public School
Utilities Available for Gas Range, for Electric Dryer, Washer Hookup
Waterfront Description Beach Front, Ocean, 0 to 1/10 Mile To Beach, Beach Ownership(Public)
Roof Type Shingle
Total Parking Spaces 3
Garage Yes
Building
Foundation Concrete Perimeter
Sewer Public Sewer
Water Public
Architectural Style Colonial
Schools
Elementary Schools Merrymount
Middle Schools Central Middle
High Schools North Quincy
Others
Acceptable Financing Contract
Listing Terms Contract
Read Less
Want to know what your home might be worth? Contact us for a FREE valuation!

Our team is ready to help you sell your home for the highest possible price ASAP
Bought with The Cobi Team • William Raveis R. E. & Home Services





