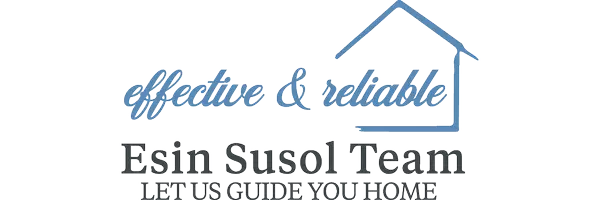$770,000
$699,000
10.2%For more information regarding the value of a property, please contact us for a free consultation.
14 Greenleaf Rd Natick, MA 01760
3 Beds
2 Baths
1,543 SqFt
Key Details
Sold Price $770,000
Property Type Single Family Home
Sub Type Single Family Residence
Listing Status Sold
Purchase Type For Sale
Square Footage 1,543 sqft
Price per Sqft $499
MLS Listing ID 72780084
Sold Date 03/12/21
Style Ranch
Bedrooms 3
Full Baths 2
HOA Y/N false
Year Built 1954
Annual Tax Amount $7,424
Tax Year 2020
Lot Size 0.280 Acres
Acres 0.28
Property Sub-Type Single Family Residence
Property Description
Fantastic opportunity to live in a fully renovated home on one of the best streets in Natick! You'll love the open floor plan and incredible natural light when you walk in the front door. Highlights include a spacious kitchen with stainless steel appliances, granite countertops, and gorgeous breakfast bar with custom lighting, flowing right into the open dining area. Office/living room with large windows overlooking the spacious backyard and POOL is the perfect spot for work, relaxation or play. Three large bedrooms, including a master with its own marble tiled shower, and second full bath complete the main living area. Brand new (2017) windows, plumbing, heating, cooling, electrical, lighting allow for a low-maintenance and stress free lifestyle. Amazing location in a quiet, insulated neighborhood just steps to Cole Recreation Center, playgrounds, highly-ranked Brown and Kennedy schools, and West Natick Commuter Rail - with express service to Boston. This home is a MUST SEE.
Location
State MA
County Middlesex
Zoning RSA
Direction Boden and Greenleaf
Rooms
Family Room Flooring - Hardwood, Deck - Exterior, Exterior Access, Open Floorplan, Lighting - Overhead, Crown Molding
Primary Bedroom Level First
Dining Room Flooring - Hardwood, Open Floorplan, Lighting - Overhead, Crown Molding
Kitchen Flooring - Hardwood, Open Floorplan, Lighting - Overhead
Interior
Heating Baseboard, Oil
Cooling Central Air
Flooring Wood, Tile
Fireplaces Number 1
Appliance Range, Dishwasher, Disposal, Microwave, Refrigerator, Electric Water Heater
Laundry First Floor
Exterior
Garage Spaces 1.0
Fence Fenced
Pool In Ground
Community Features Public Transportation, Shopping, Park, Walk/Jog Trails, Golf, Medical Facility, Bike Path, Highway Access, Public School, T-Station
Roof Type Asphalt/Composition Shingles
Total Parking Spaces 4
Garage Yes
Private Pool true
Building
Foundation Slab
Sewer Public Sewer
Water Public
Architectural Style Ranch
Others
Acceptable Financing Seller W/Participate
Listing Terms Seller W/Participate
Read Less
Want to know what your home might be worth? Contact us for a FREE valuation!

Our team is ready to help you sell your home for the highest possible price ASAP
Bought with Zachary Machin • Redfin Corp.





