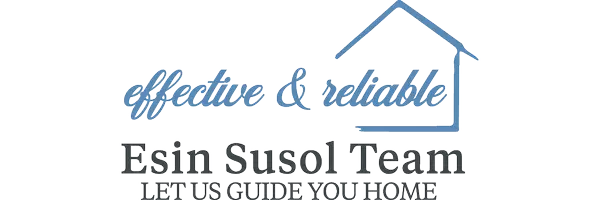$600,000
$559,000
7.3%For more information regarding the value of a property, please contact us for a free consultation.
105 Summer St Middleboro, MA 02346
4 Beds
2.5 Baths
2,497 SqFt
Key Details
Sold Price $600,000
Property Type Single Family Home
Sub Type Single Family Residence
Listing Status Sold
Purchase Type For Sale
Square Footage 2,497 sqft
Price per Sqft $240
MLS Listing ID 72776886
Sold Date 03/19/21
Style Colonial
Bedrooms 4
Full Baths 2
Half Baths 1
HOA Y/N false
Year Built 2010
Annual Tax Amount $5,872
Tax Year 2020
Lot Size 1.380 Acres
Acres 1.38
Property Sub-Type Single Family Residence
Property Description
OPEN HOUSES CANCELED. ACCEPTED OFFER IN PLACE.Set back over 100' feet down a paved drive, this 2010-built colonial has not only been well-maintained by its owners, but well-updated too! Over the last 10 years they have added on a show-stopping owner's suite above an oversized garage (2020), finished the basement (2020), added a welcoming front porch (2020), upgraded the front walkway (2020), installed a new irrigation system (2020), and crafted a gorgeous and relaxing back deck (2012) with the above-ground pool as its focal point. The owner's suite is beyond gorgeous and boasts all of amenities and accoutrements today's buyer is looking for. With 3 additional bedrooms, a superbly finished basement, 1st floor laundry, and charming first floor, this home has it all and then some. With New England's winter at full throttle, come and find joy and warmth at 105 Summer!
Location
State MA
County Plymouth
Zoning Res
Direction just north of Murdock
Rooms
Basement Full, Partially Finished, Walk-Out Access, Interior Entry, Garage Access
Primary Bedroom Level Second
Dining Room Flooring - Hardwood, Chair Rail, Remodeled, Lighting - Overhead
Kitchen Flooring - Vinyl, Dining Area, Pantry, Countertops - Stone/Granite/Solid, Kitchen Island, Cabinets - Upgraded, Deck - Exterior, Exterior Access, Open Floorplan, Lighting - Overhead
Interior
Interior Features Closet, Recessed Lighting, Lighting - Overhead, Game Room, Bonus Room
Heating Forced Air, Propane
Cooling Central Air
Flooring Wood, Tile, Vinyl, Carpet, Flooring - Wall to Wall Carpet
Appliance Range, Dishwasher, Microwave, Refrigerator, Electric Water Heater, Utility Connections for Gas Range, Utility Connections for Electric Dryer
Laundry Electric Dryer Hookup, Washer Hookup, First Floor
Exterior
Exterior Feature Rain Gutters, Storage, Sprinkler System
Garage Spaces 1.0
Pool Above Ground
Community Features Public Transportation, Shopping, Park, Highway Access, Public School
Utilities Available for Gas Range, for Electric Dryer, Washer Hookup
Roof Type Shingle
Total Parking Spaces 9
Garage Yes
Private Pool true
Building
Lot Description Wooded, Easements, Underground Storage Tank
Foundation Concrete Perimeter
Sewer Private Sewer
Water Private
Architectural Style Colonial
Read Less
Want to know what your home might be worth? Contact us for a FREE valuation!

Our team is ready to help you sell your home for the highest possible price ASAP
Bought with Arian Simaku • Simaku Realty, LLC





