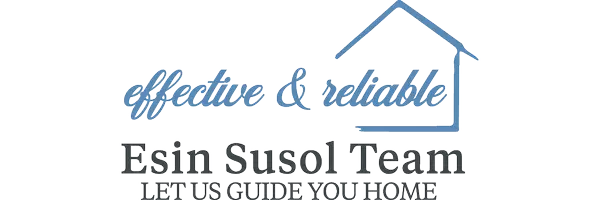$675,000
$649,900
3.9%For more information regarding the value of a property, please contact us for a free consultation.
25 Sherman St Natick, MA 01760
3 Beds
2 Baths
2,143 SqFt
Key Details
Sold Price $675,000
Property Type Single Family Home
Sub Type Single Family Residence
Listing Status Sold
Purchase Type For Sale
Square Footage 2,143 sqft
Price per Sqft $314
MLS Listing ID 72806355
Sold Date 05/27/21
Style Colonial
Bedrooms 3
Full Baths 2
Year Built 1905
Annual Tax Amount $6,455
Tax Year 2021
Lot Size 4,356 Sqft
Acres 0.1
Property Sub-Type Single Family Residence
Property Description
Terrific downtown location! Opportunity to live in thriving Natick. Stroll to the common w/ it's Farmers Market. Several dining choices, library, community center, commuter rail, TCAN, recreation fields & hiking trails.This home is loaded with charm and character and shows pride of home ownership. Several updates have been done in recent years. Inviting enclosed front porch. Spacious kitchen with an abundance of cabinet space, cork floor, recessed lighting & granite countertops. Remodeled sunsplashed family room has ductless A/C and sliders leading to the deck & fenced in yard. Living and dining rooms include French doors, gleaming hardwood floors, crown molding and a built in cabinet. The 2nd floor has 3 bedrooms including a large master with a sky light and ample closet space. Remodeled full bath rounds out the upper level. The finished basement has a full bath, and 2 finished rooms. Possible 4th bedroom, family room, playroom, in law suite, home office. storage room off driveway
Location
State MA
County Middlesex
Zoning rg
Direction East Central St, to Grant St., to Sherman St
Rooms
Family Room Ceiling Fan(s), Flooring - Laminate, Balcony / Deck, Cable Hookup, Recessed Lighting, Slider
Basement Full, Finished, Walk-Out Access
Primary Bedroom Level Second
Dining Room Flooring - Hardwood, French Doors, Crown Molding
Kitchen Dining Area, Countertops - Stone/Granite/Solid, Cabinets - Upgraded, Exterior Access, Recessed Lighting, Remodeled, Gas Stove
Interior
Interior Features High Speed Internet Hookup, Recessed Lighting, Walk-in Storage, Home Office, Media Room
Heating Baseboard
Cooling Window Unit(s), Wall Unit(s), Ductless
Flooring Wood, Tile, Carpet, Flooring - Stone/Ceramic Tile
Appliance Range, Dishwasher, Refrigerator, Washer, Dryer, Electric Water Heater, Utility Connections for Gas Range, Utility Connections for Electric Dryer
Laundry Electric Dryer Hookup, Washer Hookup, In Basement
Exterior
Exterior Feature Rain Gutters
Garage Spaces 1.0
Fence Fenced/Enclosed, Fenced
Community Features Public Transportation, Shopping, Park, Walk/Jog Trails, Golf, Medical Facility, Conservation Area, Highway Access, House of Worship
Utilities Available for Gas Range, for Electric Dryer, Washer Hookup
Roof Type Shingle
Total Parking Spaces 2
Garage Yes
Building
Lot Description Level
Foundation Concrete Perimeter, Stone
Sewer Public Sewer
Water Public
Architectural Style Colonial
Schools
Elementary Schools Lilja
Middle Schools Wilson
High Schools Nhs
Others
Acceptable Financing Contract
Listing Terms Contract
Read Less
Want to know what your home might be worth? Contact us for a FREE valuation!

Our team is ready to help you sell your home for the highest possible price ASAP
Bought with The Gillach Group • William Raveis R. E. & Home Services





