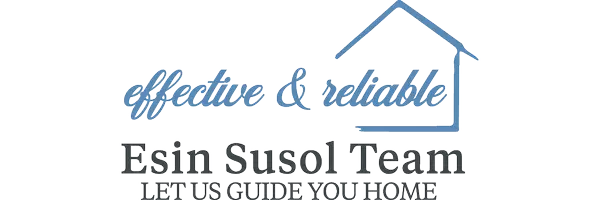$1,075,000
$1,099,000
2.2%For more information regarding the value of a property, please contact us for a free consultation.
175 Mill Street Framingham, MA 01701
5 Beds
3.5 Baths
4,614 SqFt
Key Details
Sold Price $1,075,000
Property Type Single Family Home
Sub Type Single Family Residence
Listing Status Sold
Purchase Type For Sale
Square Footage 4,614 sqft
Price per Sqft $232
MLS Listing ID 72719192
Sold Date 04/27/21
Style Cape
Bedrooms 5
Full Baths 3
Half Baths 1
HOA Y/N false
Year Built 1980
Annual Tax Amount $17,051
Tax Year 2020
Lot Size 5.720 Acres
Acres 5.72
Property Sub-Type Single Family Residence
Property Description
BACK ON THE MARKET with lovely improvements to the home! Elegantly located down a long private driveway, this beauty is set back and sitting on 5.84 acres of gorgeous land! This lovely home with first floor master living boasts a grand family room with recessed lighting off the foyer and leads to a beautiful dining area that is just off the kitchen. The home also has hardwood throughout including many glorious wide pine floors. Full one floor living with second floor guests bedrooms and bathroom. The treasure of this property is the 4000 plus square foot building originally built as an expansive 10 stall stable with enclosed arena/exercise area. This building offers so much potential for unlimited possibilities. A rare find on a quiet tree lined street close to Route 9 & all of the shopping and facilities.
Location
State MA
County Middlesex
Zoning residentia
Direction See GPS
Rooms
Family Room Flooring - Hardwood
Basement Full, Interior Entry, Bulkhead, Concrete, Unfinished
Primary Bedroom Level First
Dining Room Flooring - Hardwood
Kitchen Flooring - Hardwood
Interior
Interior Features Bathroom - Half, Office, Game Room, Foyer, Bathroom, Sauna/Steam/Hot Tub, Finish - Cement Plaster, Internet Available - Unknown
Heating Forced Air, Natural Gas
Cooling Central Air, 3 or More
Flooring Tile, Hardwood, Flooring - Hardwood
Fireplaces Number 2
Appliance Range, Oven, Dishwasher, Refrigerator, Electric Water Heater, Water Heater, Plumbed For Ice Maker, Utility Connections for Gas Range, Utility Connections for Gas Oven, Utility Connections for Electric Oven, Utility Connections for Electric Dryer, Utility Connections Outdoor Gas Grill Hookup
Laundry First Floor, Washer Hookup
Exterior
Exterior Feature Storage, Professional Landscaping, Fruit Trees, Garden
Garage Spaces 10.0
Community Features Public Transportation, Shopping, Walk/Jog Trails, Highway Access, University
Utilities Available for Gas Range, for Gas Oven, for Electric Oven, for Electric Dryer, Washer Hookup, Icemaker Connection, Outdoor Gas Grill Hookup
View Y/N Yes
View Scenic View(s)
Roof Type Shingle, Metal
Total Parking Spaces 15
Garage Yes
Building
Lot Description Corner Lot, Wooded
Foundation Concrete Perimeter
Sewer Private Sewer
Water Public
Architectural Style Cape
Read Less
Want to know what your home might be worth? Contact us for a FREE valuation!

Our team is ready to help you sell your home for the highest possible price ASAP
Bought with Melissa Sullivan • William Raveis R.E. & Home Services





