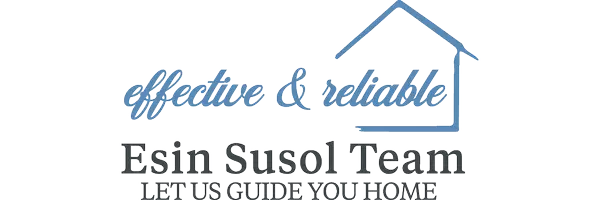$680,000
$639,900
6.3%For more information regarding the value of a property, please contact us for a free consultation.
559 Union St Braintree, MA 02184
3 Beds
2 Baths
2,101 SqFt
Key Details
Sold Price $680,000
Property Type Single Family Home
Sub Type Single Family Residence
Listing Status Sold
Purchase Type For Sale
Square Footage 2,101 sqft
Price per Sqft $323
MLS Listing ID 72820686
Sold Date 06/17/21
Style Ranch
Bedrooms 3
Full Baths 2
Year Built 1955
Annual Tax Amount $4,450
Tax Year 2021
Lot Size 9,147 Sqft
Acres 0.21
Property Sub-Type Single Family Residence
Property Description
You're a winner if you buy this totally updated from the studs out, high quality renovation, 2100 SQ.Ft home with 3 bedroom and 2 full bathroom.Renovation was completed during the last 2 years. The main level has an open space living room,dining room and kitchen, living room w/fireplace, kitchen w/granite counter, ceramic backsplash, stainless steel appliances and kitchen island. 2 Bedroom and 1 full bathroom w/tub in this level. Lower level is designed as a private suite, with recreation room, master bedroom, office space, full bathroom, laundry and storage. All recessed lights,high efficient LED and hardwood floors throughout. 1 car garage w/electric charger. Beautiful yard w/new loan, retainer wall, patio w/pavers, storage shed and designed for irrigation system. New roof, siding & gutters. Control all the electrical outlets from your smart device. 2 Heating and cooling system, high efficient Navien boiler & hot water system. Corner lot for privacy. Won't last!
Location
State MA
County Norfolk
Zoning B
Direction Corner of Union Street and Baker Ave
Rooms
Family Room Bathroom - Full, Recessed Lighting, Remodeled
Basement Finished, Interior Entry, Sump Pump
Primary Bedroom Level Basement
Dining Room Flooring - Hardwood, Open Floorplan
Kitchen Flooring - Hardwood, Open Floorplan, Recessed Lighting, Remodeled
Interior
Interior Features Closet, Entrance Foyer, Home Office, Entry Hall, High Speed Internet
Heating Baseboard, Natural Gas
Cooling Central Air, 3 or More, Ductless
Flooring Wood, Hardwood, Engineered Hardwood, Flooring - Hardwood, Flooring - Stone/Ceramic Tile
Fireplaces Number 1
Fireplaces Type Living Room
Appliance Range, Dishwasher, Disposal, Microwave, Refrigerator, Gas Water Heater, Plumbed For Ice Maker, Utility Connections for Gas Range, Utility Connections for Electric Dryer
Laundry Flooring - Stone/Ceramic Tile, Electric Dryer Hookup, Washer Hookup, In Basement
Exterior
Exterior Feature Rain Gutters, Storage, Professional Landscaping, Sprinkler System
Garage Spaces 1.0
Community Features Public Transportation, Shopping, Park, Highway Access, T-Station
Utilities Available for Gas Range, for Electric Dryer, Washer Hookup, Icemaker Connection
Roof Type Shingle
Total Parking Spaces 3
Garage Yes
Building
Lot Description Corner Lot, Other
Foundation Block
Sewer Public Sewer
Water Public
Architectural Style Ranch
Schools
Elementary Schools Morrison Elemen
Middle Schools East Middle
High Schools Braintree High
Read Less
Want to know what your home might be worth? Contact us for a FREE valuation!

Our team is ready to help you sell your home for the highest possible price ASAP
Bought with Kim Johnson • Redfin Corp.





