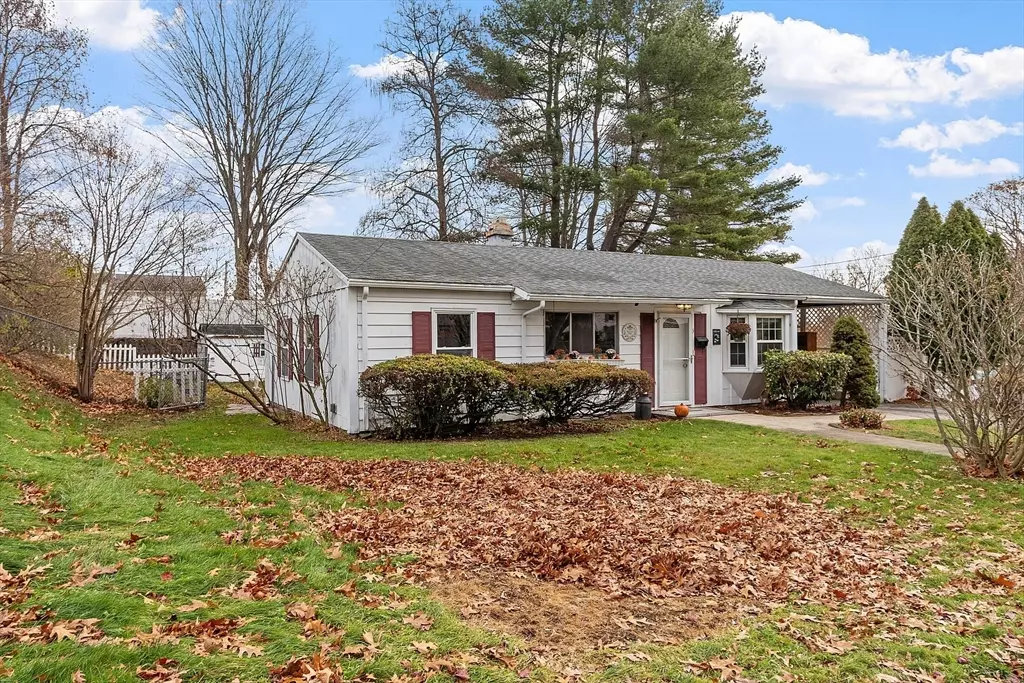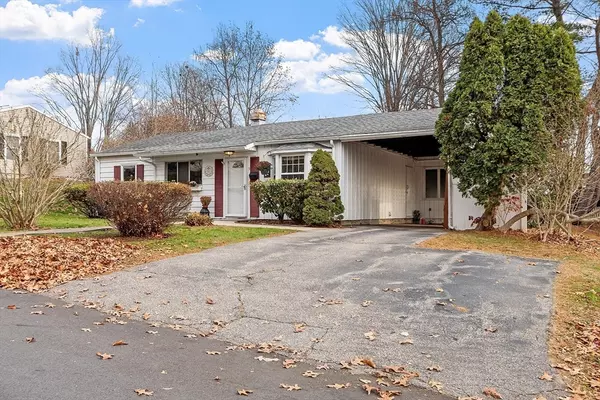
5 Sherman Ave Haverhill, MA 01830
3 Beds
1 Bath
1,389 SqFt
Open House
Sun Nov 23, 12:00pm - 2:00pm
UPDATED:
Key Details
Property Type Single Family Home
Sub Type Single Family Residence
Listing Status Active
Purchase Type For Sale
Square Footage 1,389 sqft
Price per Sqft $345
MLS Listing ID 73457155
Style Ranch
Bedrooms 3
Full Baths 1
HOA Y/N false
Year Built 1961
Annual Tax Amount $4,099
Tax Year 2025
Lot Size 7,840 Sqft
Acres 0.18
Property Sub-Type Single Family Residence
Property Description
Location
State MA
County Essex
Zoning Res
Direction Rt 97 Broadway to Pilgrim Road, right onto Brook, left to Sherman
Rooms
Family Room Closet, Flooring - Hardwood, French Doors, Exterior Access, Lighting - Overhead
Primary Bedroom Level Main, First
Main Level Bedrooms 3
Kitchen Flooring - Stone/Ceramic Tile, Dining Area, Pantry, Countertops - Stone/Granite/Solid, Gas Stove
Interior
Interior Features Mud Room
Heating Central, Baseboard, Natural Gas
Cooling Wall Unit(s)
Flooring Wood, Tile, Laminate
Appliance Gas Water Heater, Water Heater, Range, Refrigerator, Washer, Dryer
Laundry Main Level, Washer Hookup, First Floor, Gas Dryer Hookup
Exterior
Exterior Feature Patio, Rain Gutters, Storage, Screens, Fenced Yard
Fence Fenced
Community Features Public Transportation, Shopping, Park, Stable(s), Golf, Medical Facility, Laundromat, Conservation Area, Highway Access, House of Worship, Marina, Private School, Public School, T-Station
Utilities Available for Gas Range, for Gas Dryer, Washer Hookup
Roof Type Shingle
Total Parking Spaces 3
Garage Yes
Building
Lot Description Level
Foundation Slab
Sewer Public Sewer
Water Public
Architectural Style Ranch
Others
Senior Community false
GET MORE INFORMATION

Agent | License ID: 975116





