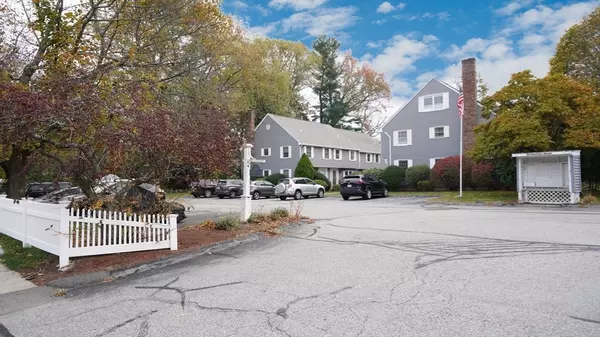
64 Mechanic St #3 Attleboro, MA 02703
3 Beds
1.5 Baths
1,360 SqFt
Open House
Sat Nov 22, 12:00pm - 2:00pm
UPDATED:
Key Details
Property Type Condo
Sub Type Condominium
Listing Status Active
Purchase Type For Sale
Square Footage 1,360 sqft
Price per Sqft $312
MLS Listing ID 73451044
Bedrooms 3
Full Baths 1
Half Baths 1
HOA Fees $270/mo
Year Built 1987
Annual Tax Amount $4,080
Tax Year 2025
Property Sub-Type Condominium
Property Description
Location
State MA
County Bristol
Zoning RES
Direction North Main St to Mechanic ST
Rooms
Basement Y
Primary Bedroom Level Second
Dining Room Bathroom - Half, Ceiling Fan(s), Flooring - Vinyl, Flooring - Wood, Window(s) - Bay/Bow/Box
Kitchen Ceiling Fan(s), Flooring - Laminate, Countertops - Upgraded, Cabinets - Upgraded, Cable Hookup, High Speed Internet Hookup
Interior
Interior Features Internet Available - Broadband
Heating Baseboard
Cooling None
Flooring Vinyl, Carpet
Appliance Range, Dishwasher, Refrigerator, Washer, Dryer
Laundry In Basement, In Unit
Exterior
Exterior Feature Deck
Fence Security
Community Features Public Transportation, Shopping, Park, Walk/Jog Trails, Medical Facility, Laundromat, Conservation Area, Highway Access, House of Worship, Private School, Public School, T-Station
Utilities Available for Electric Range
Roof Type Shingle
Total Parking Spaces 2
Garage No
Building
Story 3
Sewer Public Sewer
Water Public
Others
Senior Community false
Acceptable Financing Contract
Listing Terms Contract
Virtual Tour https://my.matterport.com/show/?m=QdbBaLH92Am&mls=1
GET MORE INFORMATION

Agent | License ID: 975116





