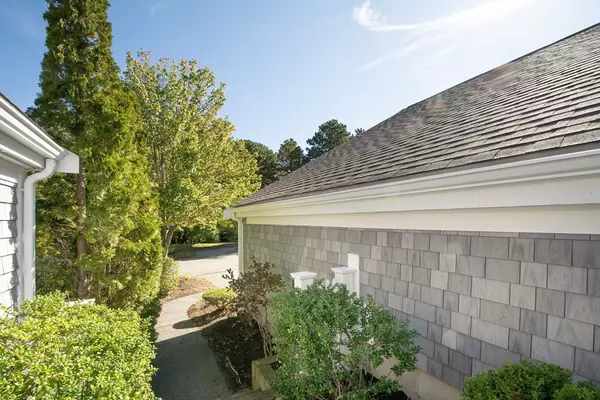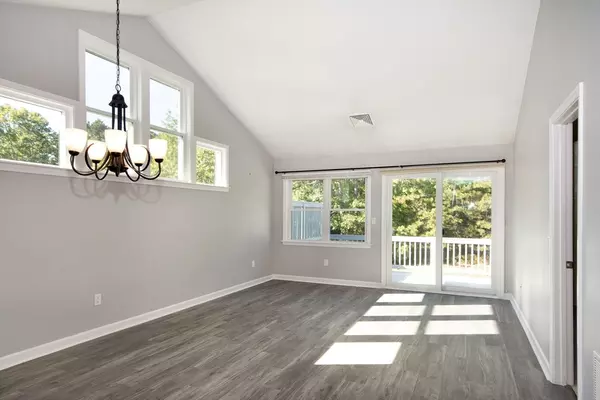
125 Bradstreete Crossing #125 Plymouth, MA 02360
2 Beds
2 Baths
1,046 SqFt
Open House
Sun Oct 05, 12:30pm - 2:00pm
UPDATED:
Key Details
Property Type Condo
Sub Type Condominium
Listing Status Active
Purchase Type For Sale
Square Footage 1,046 sqft
Price per Sqft $554
MLS Listing ID 73438720
Bedrooms 2
Full Baths 2
HOA Fees $567
Year Built 2006
Annual Tax Amount $5,251
Tax Year 2025
Property Sub-Type Condominium
Property Description
Location
State MA
County Plymouth
Area Pinehills
Zoning RR
Direction use GPS
Rooms
Basement N
Primary Bedroom Level First
Dining Room Flooring - Hardwood
Kitchen Flooring - Stone/Ceramic Tile, Dining Area, Countertops - Stone/Granite/Solid, Stainless Steel Appliances
Interior
Interior Features Entry Hall
Heating Forced Air, Natural Gas
Cooling Central Air
Flooring Wood, Tile, Carpet, Flooring - Stone/Ceramic Tile
Laundry Flooring - Stone/Ceramic Tile, Electric Dryer Hookup, Washer Hookup, First Floor, In Unit
Exterior
Exterior Feature Deck
Garage Spaces 1.0
Pool Association, In Ground
Community Features Public Transportation, Shopping, Pool, Tennis Court(s), Walk/Jog Trails, Stable(s), Golf, Medical Facility, Conservation Area, Highway Access, House of Worship, Public School
Utilities Available for Gas Oven, Washer Hookup
Waterfront Description Ocean,1 to 2 Mile To Beach,Beach Ownership(Public)
Roof Type Shingle
Total Parking Spaces 2
Garage Yes
Building
Story 1
Sewer Private Sewer
Water Private
Others
Pets Allowed Yes w/ Restrictions
Senior Community false
Acceptable Financing Contract
Listing Terms Contract
GET MORE INFORMATION

Agent | License ID: 975116





