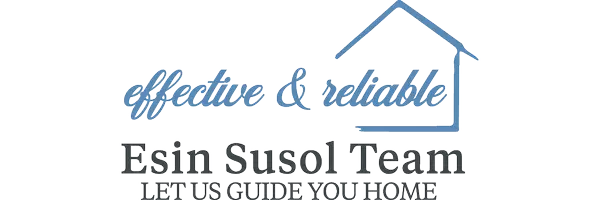10 Stoughton Road Dedham, MA 02026
4 Beds
2 Baths
2,229 SqFt
OPEN HOUSE
Thu May 22, 5:00pm - 6:30pm
Sat May 24, 11:00am - 1:00pm
UPDATED:
Key Details
Property Type Single Family Home
Sub Type Single Family Residence
Listing Status Active
Purchase Type For Sale
Square Footage 2,229 sqft
Price per Sqft $403
Subdivision Greenlodge
MLS Listing ID 73378121
Style Cape
Bedrooms 4
Full Baths 2
HOA Y/N false
Year Built 1952
Annual Tax Amount $9,521
Tax Year 2025
Lot Size 7,405 Sqft
Acres 0.17
Property Sub-Type Single Family Residence
Property Description
Location
State MA
County Norfolk
Area Greenlodge
Zoning res
Direction Sprague Street to Stoughton Rd
Rooms
Family Room Skylight, Cathedral Ceiling(s), Closet/Cabinets - Custom Built, Flooring - Hardwood, Flooring - Wood, Window(s) - Bay/Bow/Box, Balcony / Deck, French Doors, Lighting - Pendant
Basement Full, Partially Finished, Walk-Out Access, Bulkhead, Radon Remediation System
Primary Bedroom Level Second
Dining Room Flooring - Wood, Lighting - Pendant, Decorative Molding
Kitchen Flooring - Hardwood, Countertops - Stone/Granite/Solid, Kitchen Island, Dryer Hookup - Dual, Stainless Steel Appliances, Gas Stove, Lighting - Pendant
Interior
Interior Features Bonus Room
Heating Forced Air, Natural Gas
Cooling Central Air, Ductless
Flooring Tile, Hardwood
Fireplaces Number 1
Fireplaces Type Living Room
Appliance Gas Water Heater, Range, Dishwasher, Disposal, Microwave, Refrigerator, Washer, Dryer, Plumbed For Ice Maker
Laundry In Basement, Electric Dryer Hookup, Washer Hookup
Exterior
Exterior Feature Deck - Wood, Patio, Storage, Professional Landscaping, Fenced Yard, Garden, Lighting
Fence Fenced/Enclosed, Fenced
Community Features Public Transportation, Shopping, Highway Access, Public School
Utilities Available for Gas Oven, for Electric Dryer, Washer Hookup, Icemaker Connection
Roof Type Shingle
Total Parking Spaces 3
Garage No
Building
Foundation Concrete Perimeter
Sewer Public Sewer
Water Public
Architectural Style Cape
Schools
Elementary Schools Greenlodge
Middle Schools Dedham Middle
High Schools Dedham High
Others
Senior Community false
Virtual Tour https://tmre-photography.aryeo.com/sites/kjppgnq/unbranded





